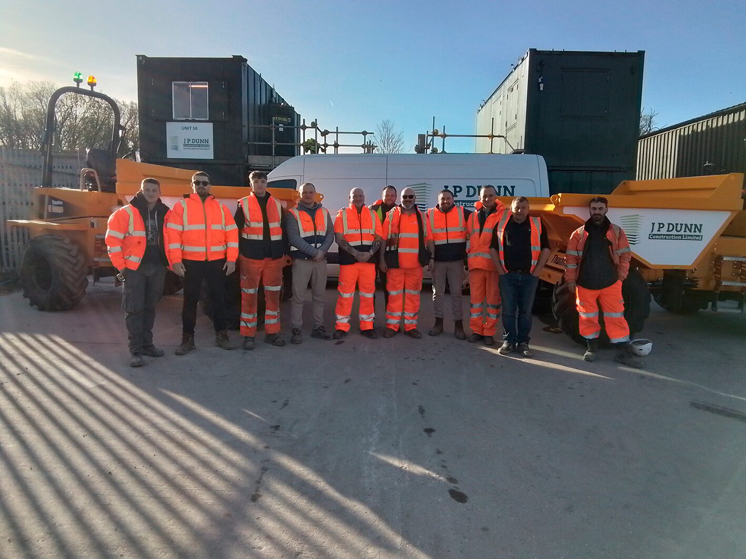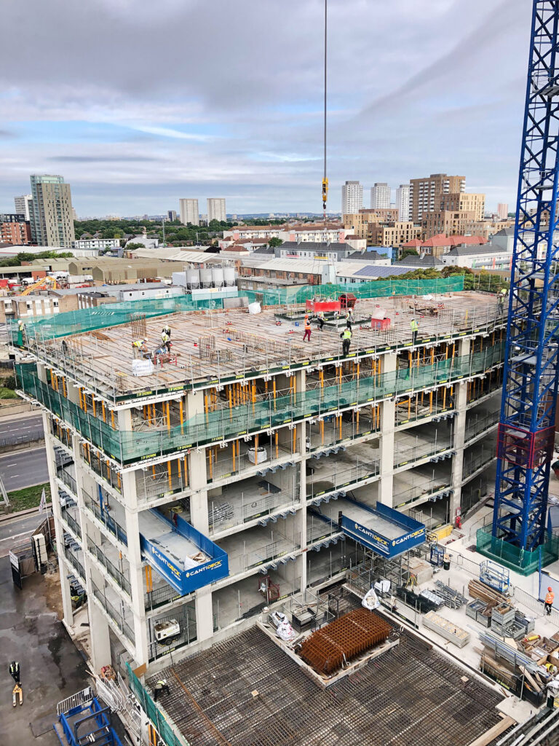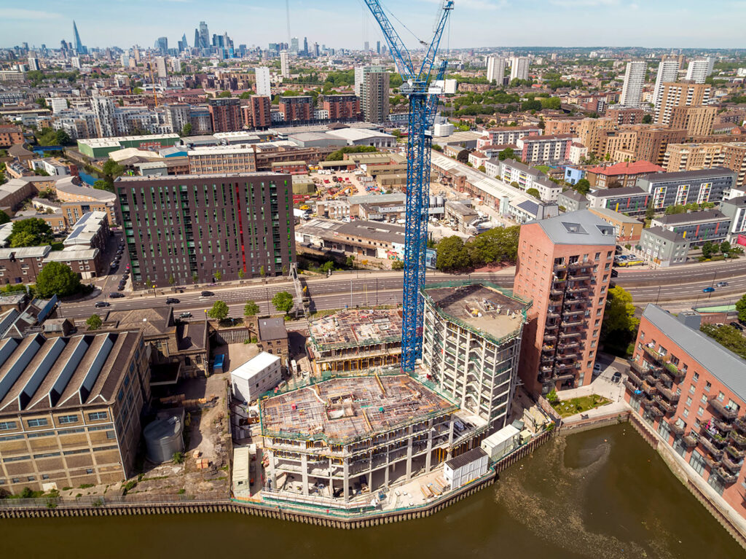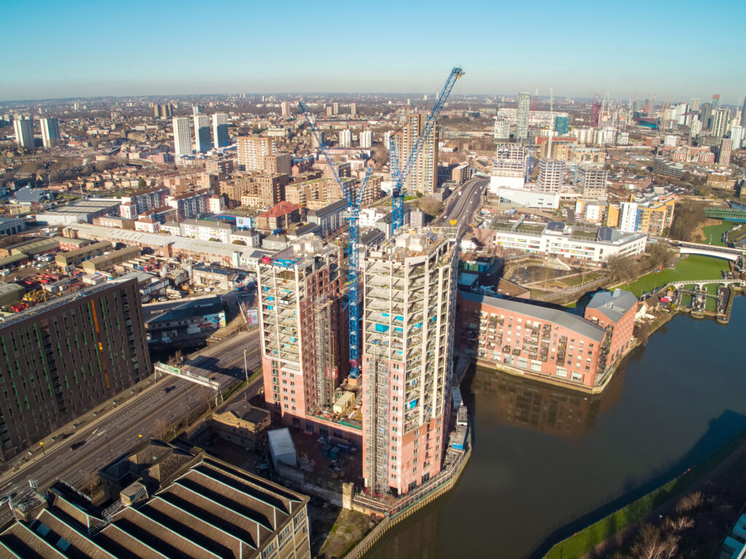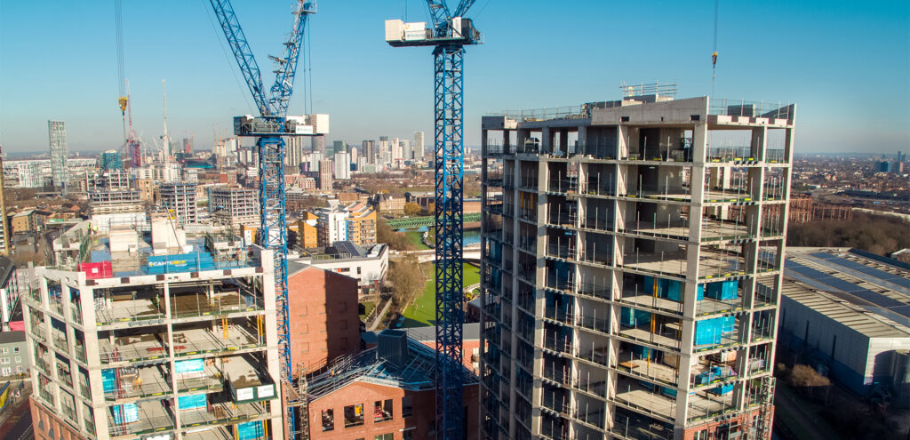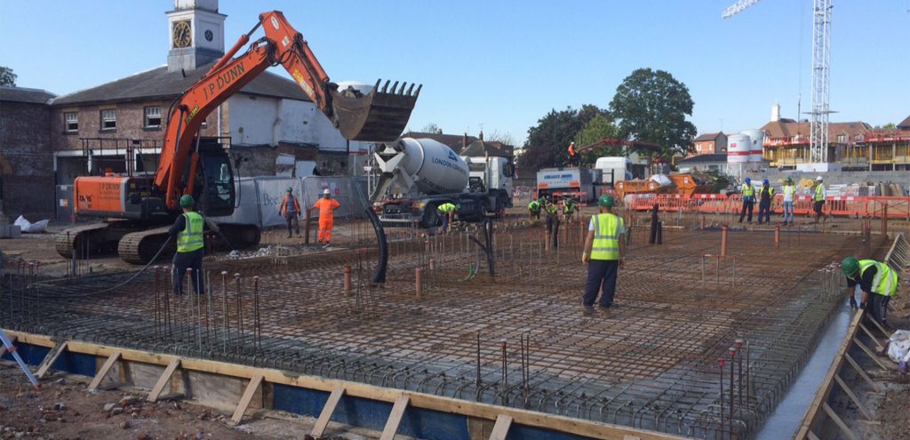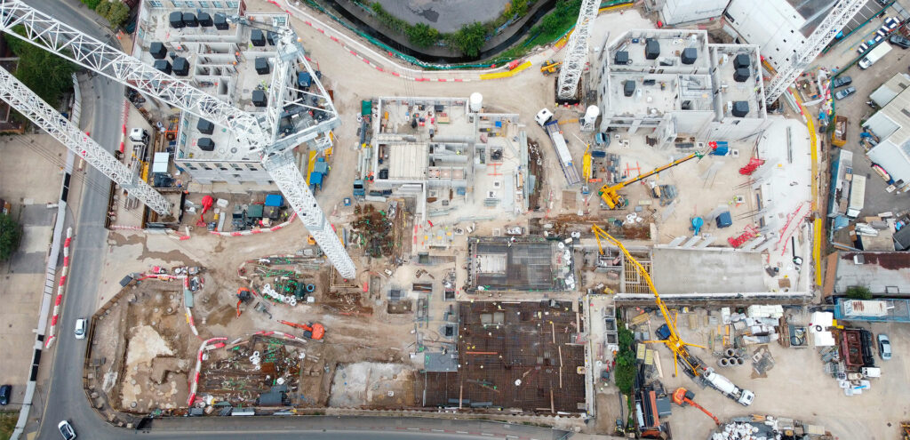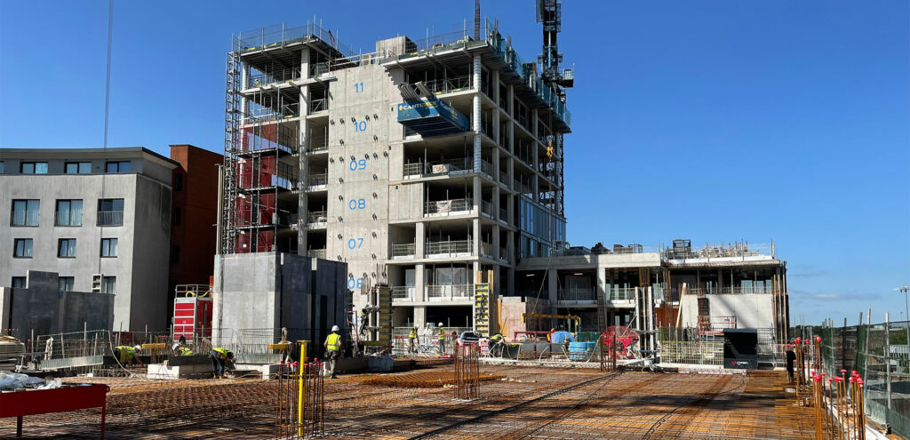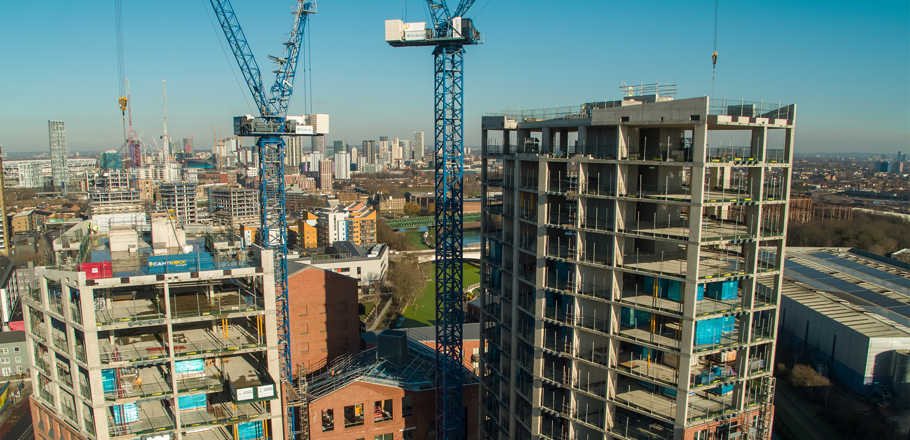
Gillender Street, Bow
Project stats
Project Overview
JP Dunn Construction were appointed by Mount Anvil to deliver the groundworks and concrete frame for the Three Waters development in Bow. The scheme provides 309 mixed-tenure studio, one-, two- and three-bedroom homes across three residential towers.
The 21-storey, 19-storey, and 9-storey RC frames posed unique logistical and structural challenges, including the incorporation of post-tensioned slabs in the two taller towers. JP Dunn acted as Principal Contractor for the first six months of the project, until follow-on trades took over.
Key Features
Both the 21-storey and 19-storey towers were constructed using post-tensioned concrete slabs, improving overall structural efficiency and reducing the amount of concrete required. This method also enabled quicker floor cycles and slimmer slabs, which translated to increased usable space across the development.
The site presented numerous logistical constraints, particularly with only two tower cranes available. JP Dunn developed and coordinated a shared crane plan with the pre-cast façade contractor. This enabled work to proceed concurrently across all three towers, maximising efficiency while maintaining safety.
To construct the stair and lift cores, JP Dunn adopted precast concrete Twinwall panels. This approach offered significant benefits:
Reduced laydown and storage needs
Fewer operatives per deck (ideal during Covid-19)
Less strain on welfare facilities
Faster build cycles
Enhanced concrete finish
Immediate stair access post-installation
