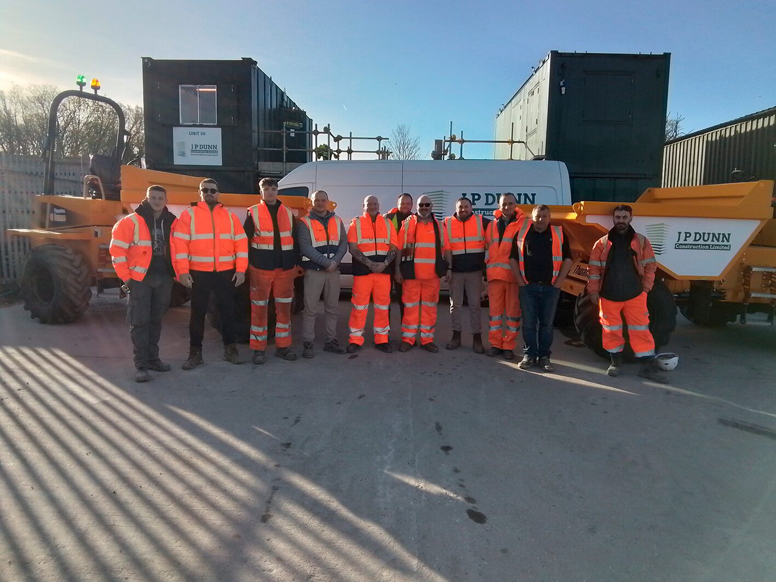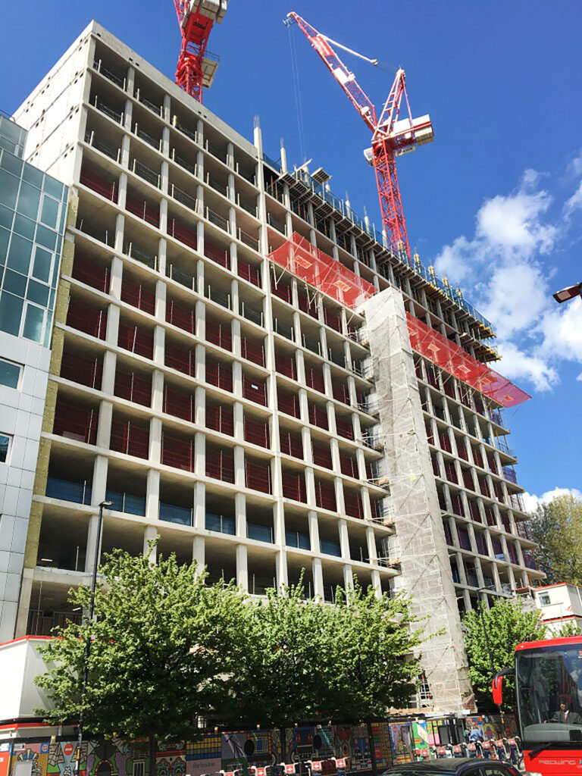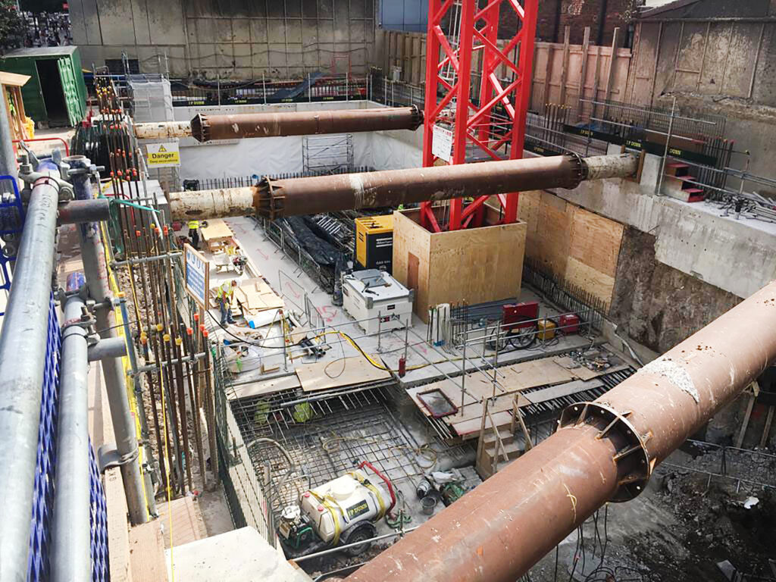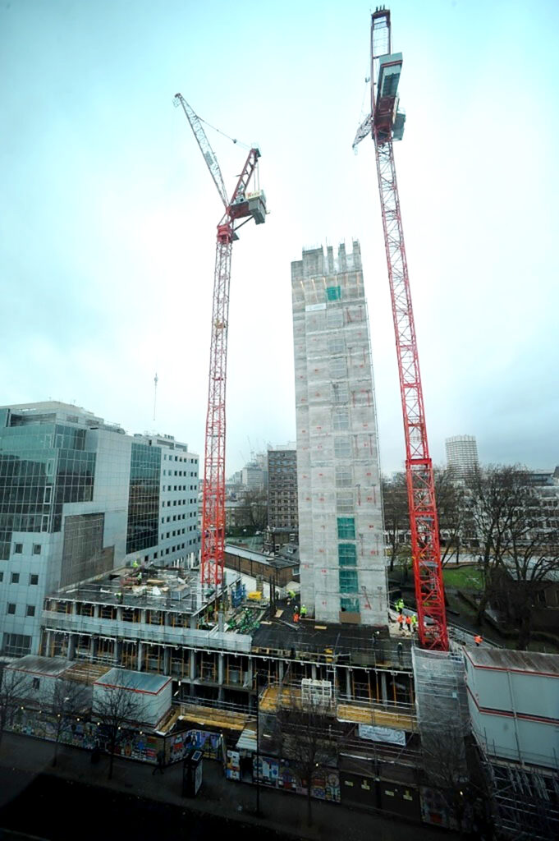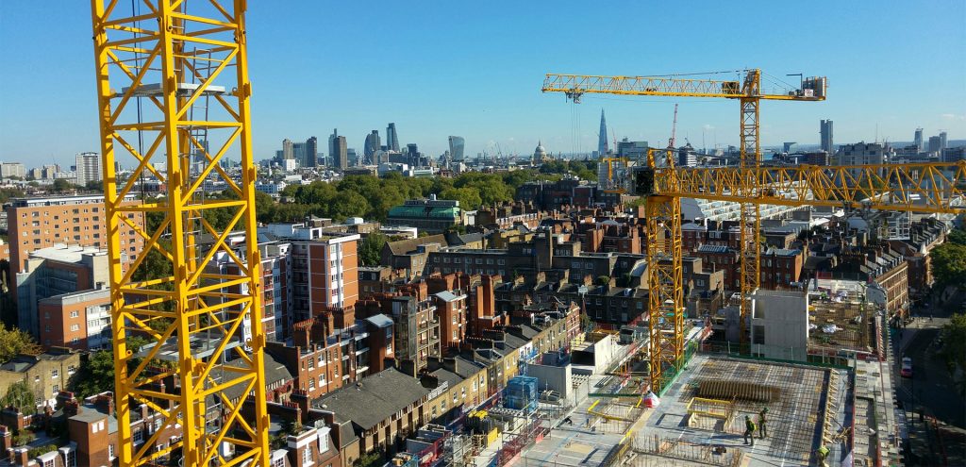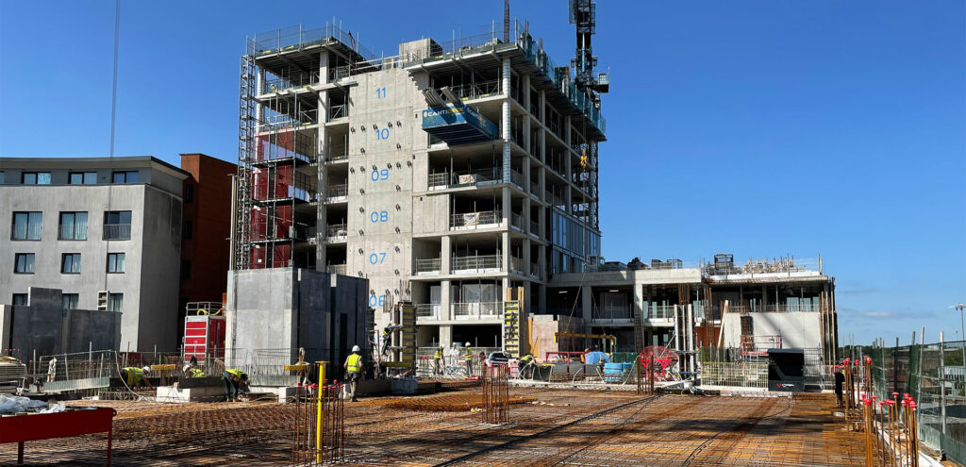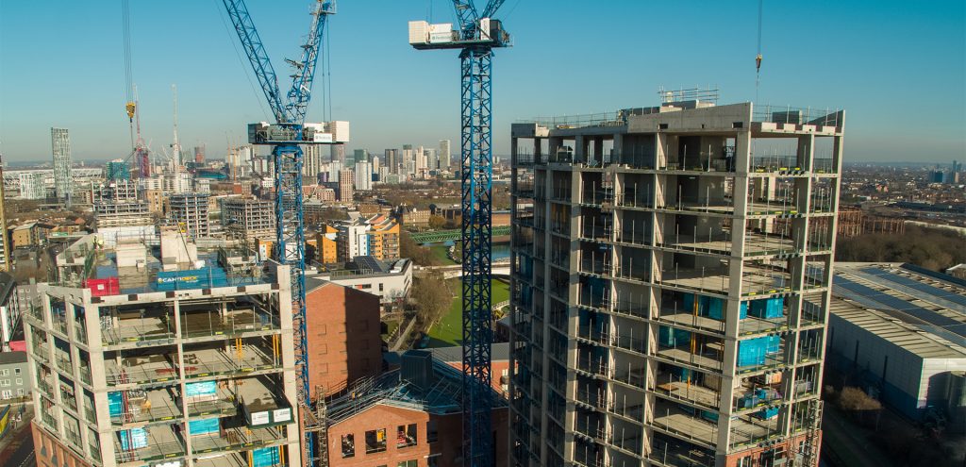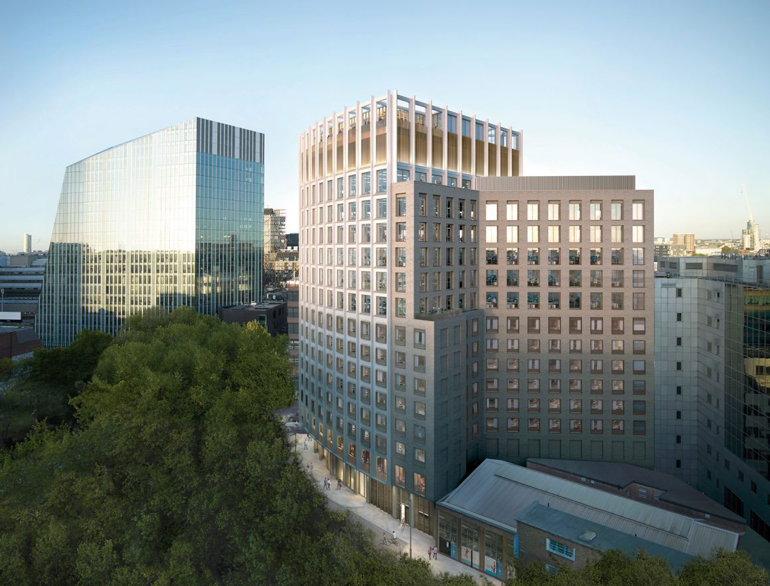
Wedge House
Project stats
Project Overview
Wedge House is a fifteen-storey mixed-use development completed by JP Dunn Construction in 2018. The building comprises a luxury hotel and office space featuring exposed concrete soffits—a common design element for Hoxton hotels.
Key Features
The project posed significant logistical challenges with existing properties on two elevations, a church on another, and a cycle superhighway and bus routes along the site frontage. To promote safety and awareness, JP Dunn organised educational cycle events aimed at both cyclists and road users.
The existing basement was broken out and lowered by 2m. JP Dunn designed and installed the temporary works required to support the secant piled wall. The new basement also incorporated waterproofing designed by JP Dunn.
The central core was constructed using slip form techniques to expedite the build. The reinforced concrete frame was then constructed around the core. Twinwall concrete was used for some vertical elements to speed up construction and manage the constraints of building adjacent to existing structures.
JP Dunn completed Section 278 highway works to Columbus Street and Blackfriars Road as a follow-on package in 2019, just prior to building handover.
