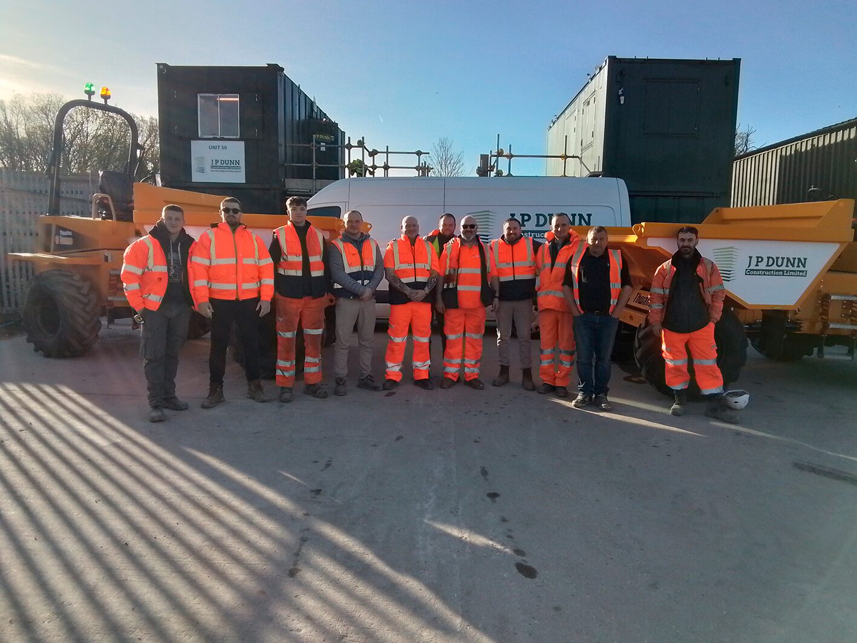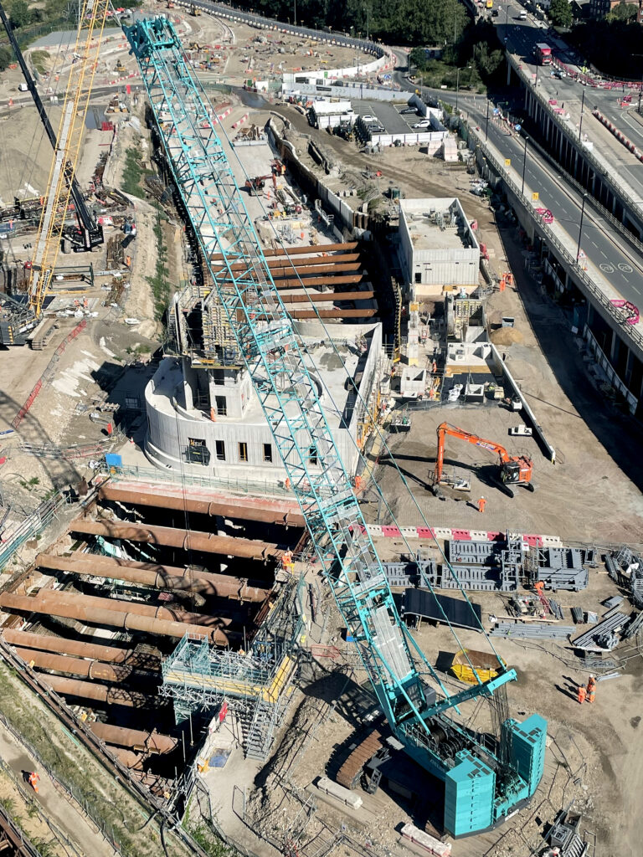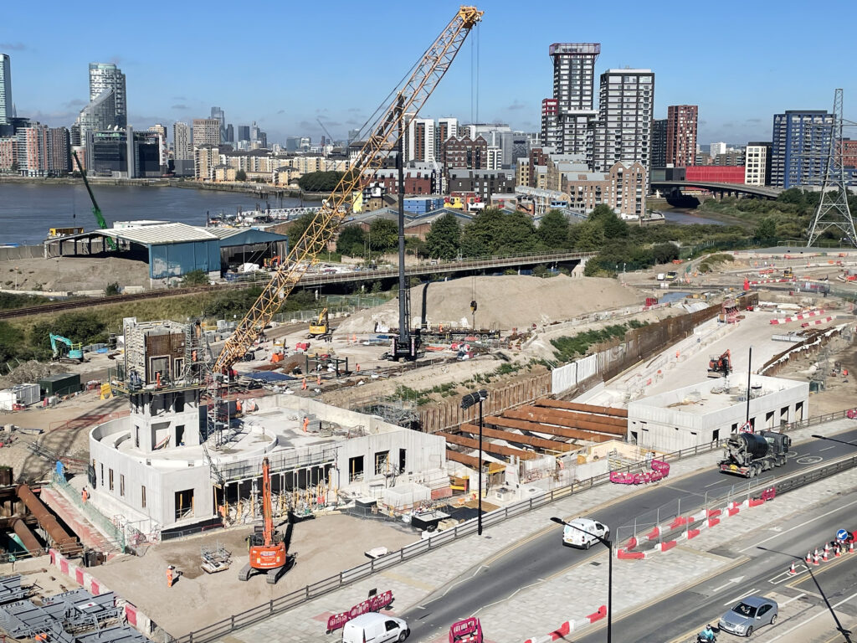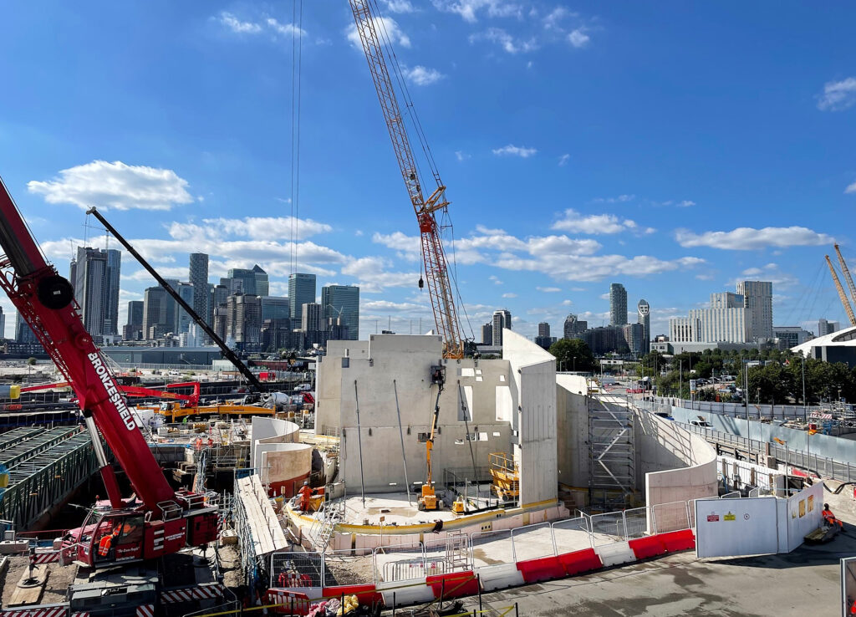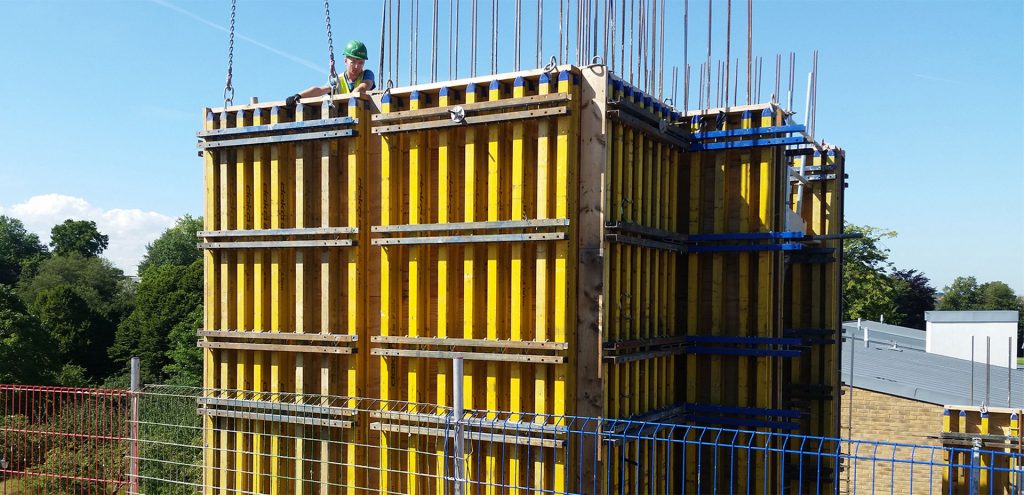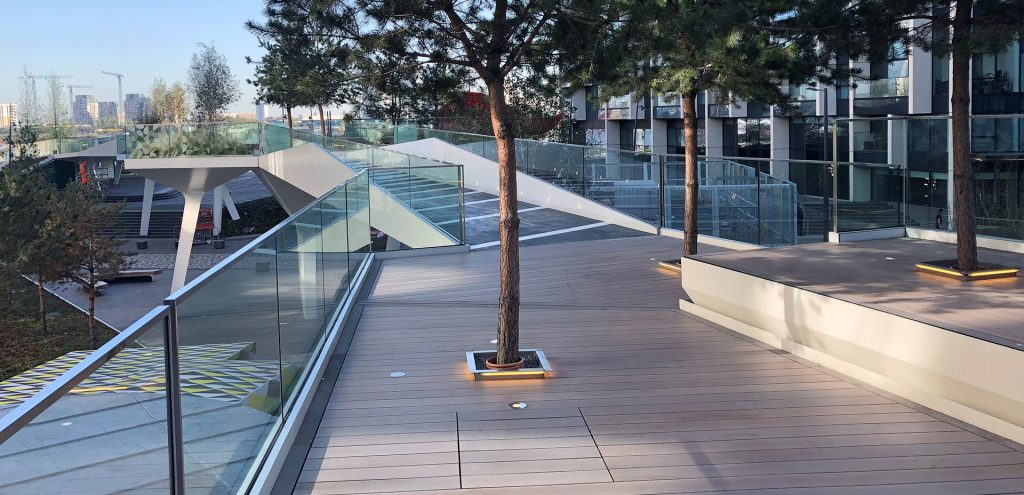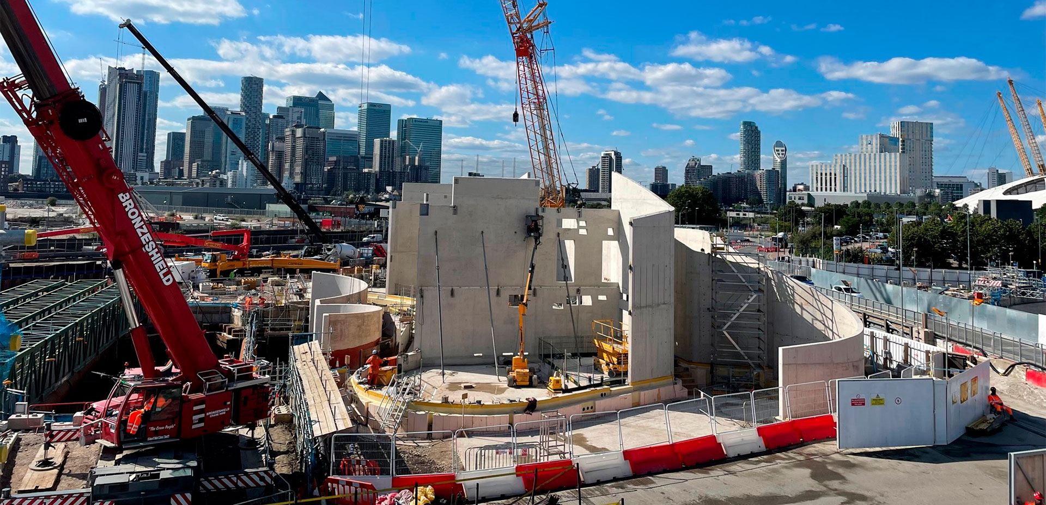
Silvertown Tunnel, Greenwich
Project stats
Project Overview
JP Dunn Construction were appointed by Riverlinx CJV to complete the groundworks and reinforced concrete frame works for two key structures associated with the Silvertown Tunnel — a major new infrastructure project in East London that links Silvertown and the Greenwich Peninsula via twin road tunnels beneath the River Thames. The works comprised the South Portal service building in Greenwich and the Silvertown Portal building on the northern side of the river.
Key Features
The Greenwich Portal Building, located on the south side of the River Thames, is a ‘bean’-shaped structure with a singly curved roof. It serves as a critical control hub for tunnel operations. The structure consists of two independent buildings joined by a glazed steel atrium.
The rear structure is a single-storey plant room; the front is a two-storey multi-use space.
Approximately 70% of the footprint is founded directly above the tunnel portal structure.
Both sit on a singular RC raft slab designed and delivered by JP Dunn.
The superstructure features a steel frame with RC shear walls providing lateral stability.
The lateral stability of the building is achieved via cantilevered reinforced concrete walls, many of which:
Rise up to 10m in height
Extend above roof and parapet level
Include curved profiles to suit architectural geometry
These presented technical and logistical challenges, given their size and complexity above the live tunnel infrastructure.
The position of the building above the active tunnel portal demanded:
Precision design coordination with structural and tunnel engineers
Load management to avoid excessive stress on the tunnel below
Sequencing work that aligned with the wider tunnel construction programme
