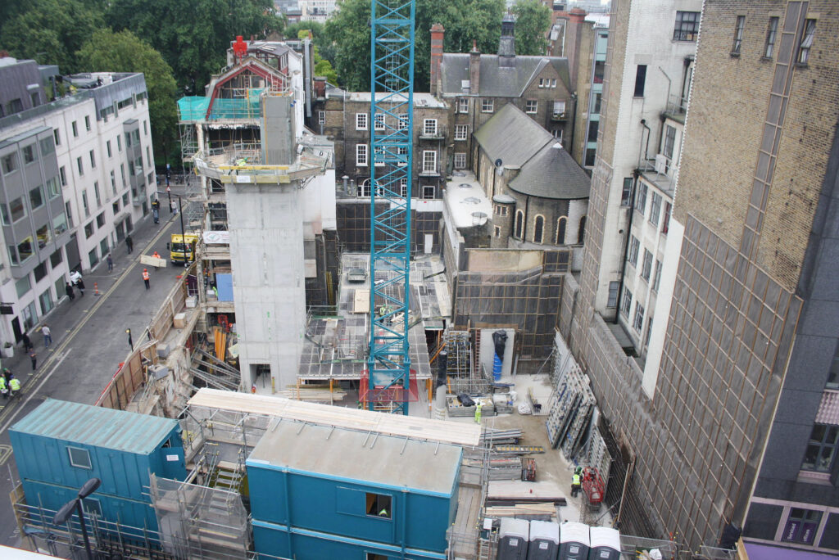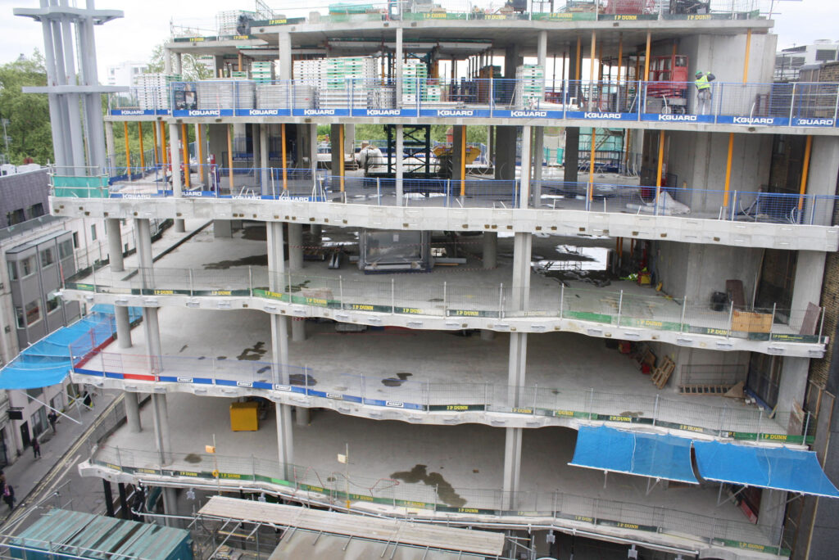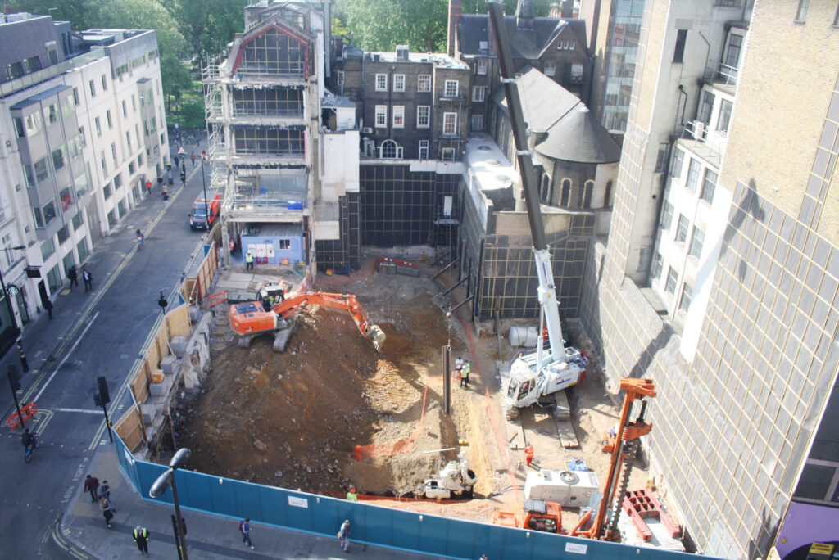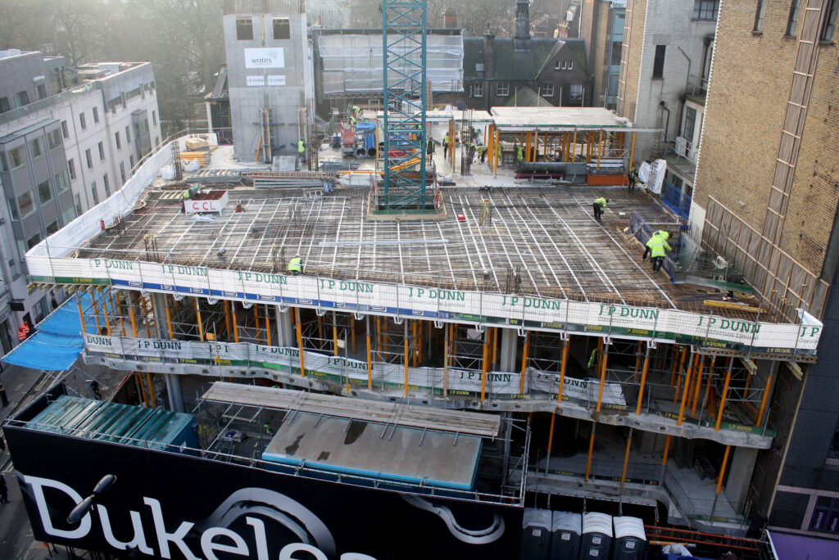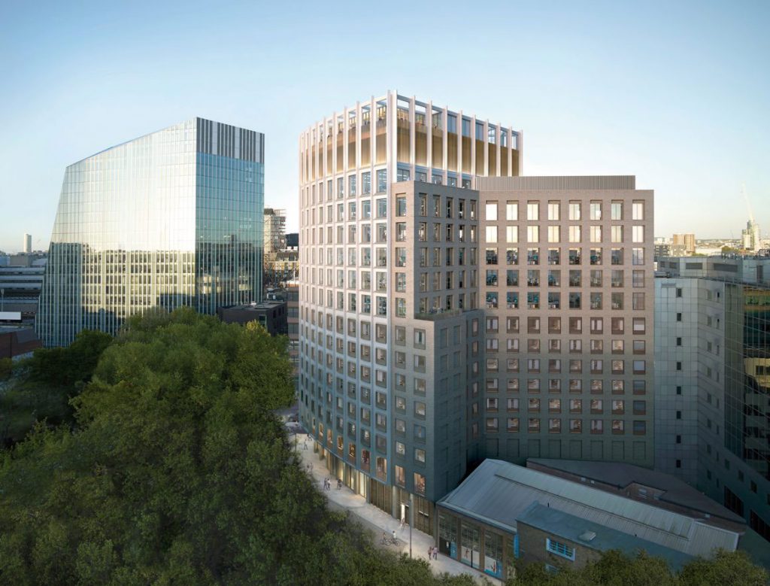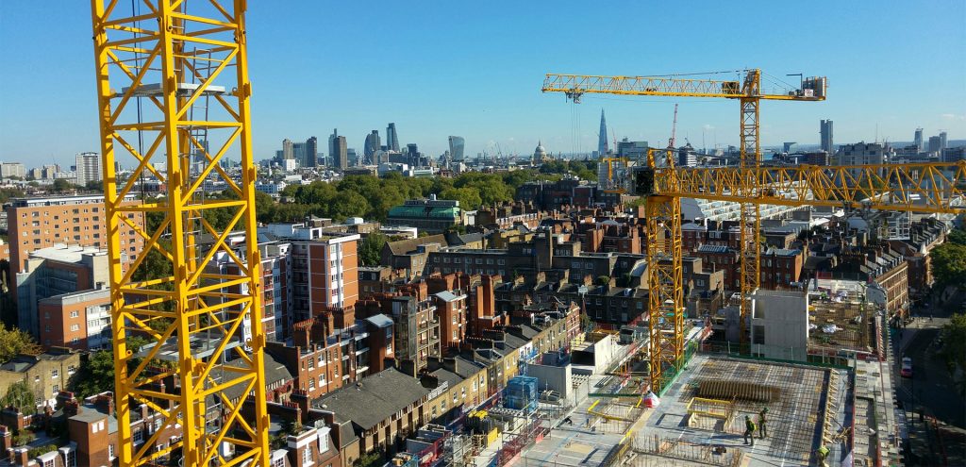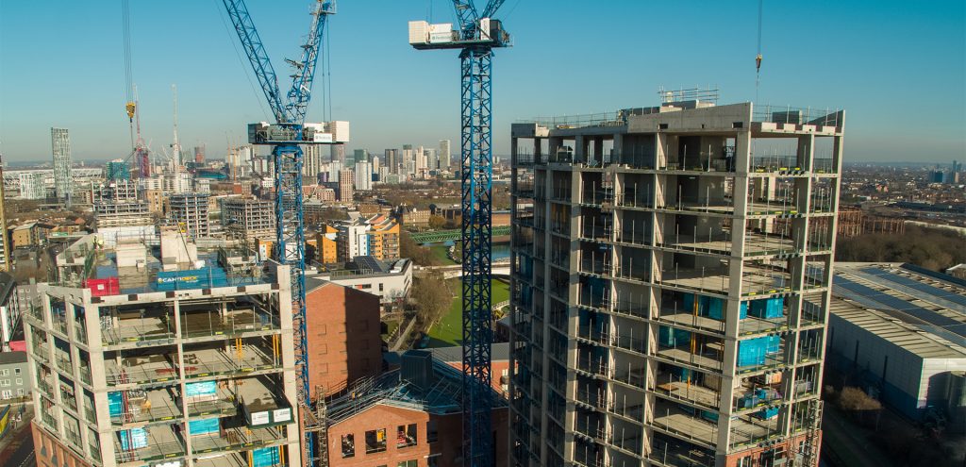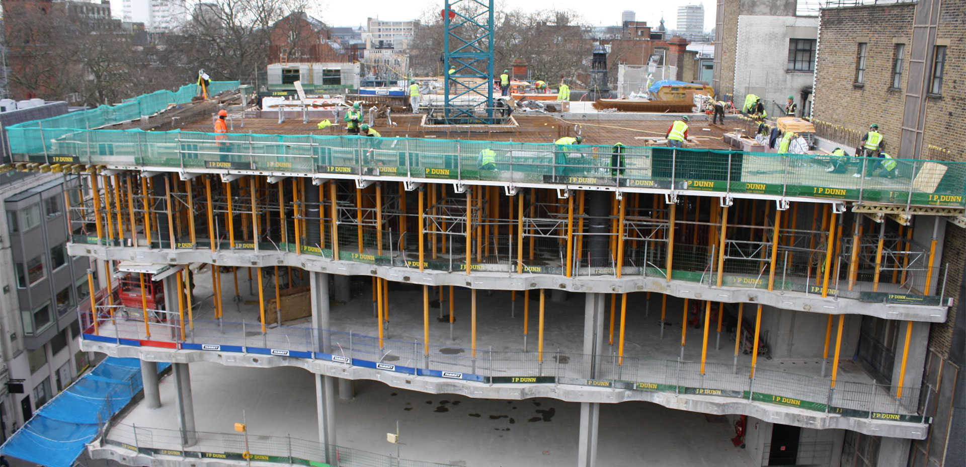
61 Oxford Street, London
Project stats
Project Overview
JP Dunn Construction were appointed by Wates Construction to deliver key elements of the structural package for 61 Oxford Street, a landmark mixed-use development in the heart of London’s West End.
Located at the prominent junction of Oxford Street and Soho Street, the project plays a pivotal role in the regeneration of the eastern end of this iconic retail destination. The 70,000 sq ft scheme includes flagship retail space, high-specification offices, and premium residential units — all wrapped within a bold architectural statement by Stirling Prize-winning architects AHMM.
Key Features
The works involved the construction of a complex single and double-level basement, which incorporated and extended an existing basement structure. The site’s constrained central London location and high pedestrian traffic required meticulous temporary works, including engineered support systems and phased excavation to safeguard neighbouring properties.
Above ground, JP Dunn delivered a seven-storey post-tensioned concrete frame, which formed the structural core of the building. To accelerate programme delivery, a concrete slip-formed core was constructed in advance of the main frame to allow for the demolition of the retained structure and early access for follow-on trades.
The team worked within tight spatial constraints while maintaining high productivity and quality benchmarks.
The upper office levels included prominent architectural concrete finishes, which required enhanced attention to detailing, formwork, and pour sequencing. The result contributes to the clean modernist language of the building’s interior — echoing the precision of the building’s sculptural glass façade.
Designed by AHMM, the building takes inspiration from Alvar Aalto’s curved glassware designs of the 1930s, interpreted through elegant fenestration and minimal detailing. With 35,000 sq ft of retail space now occupied by Zara, two floors of Grade A office accommodation, and six luxury apartments, the scheme exemplifies West End mixed-use at its best.
Awarded a 2016 RIBA National Award, the project is recognised as one of the most architecturally significant developments in the capital. Its position next to the Elizabeth Line’s Tottenham Court Road station ensures ongoing value and connectivity for years to come.


