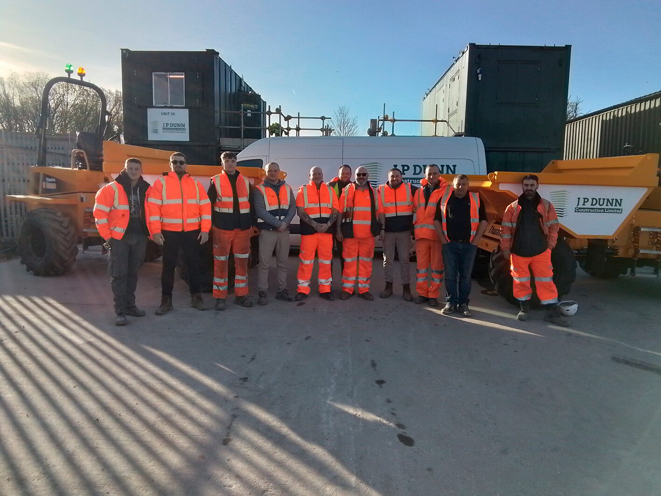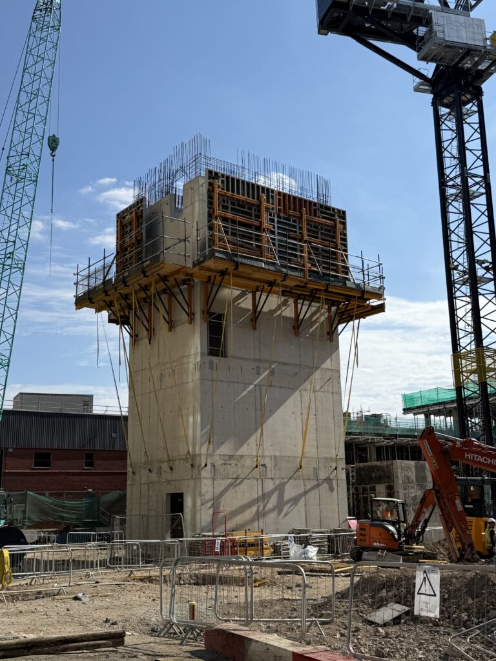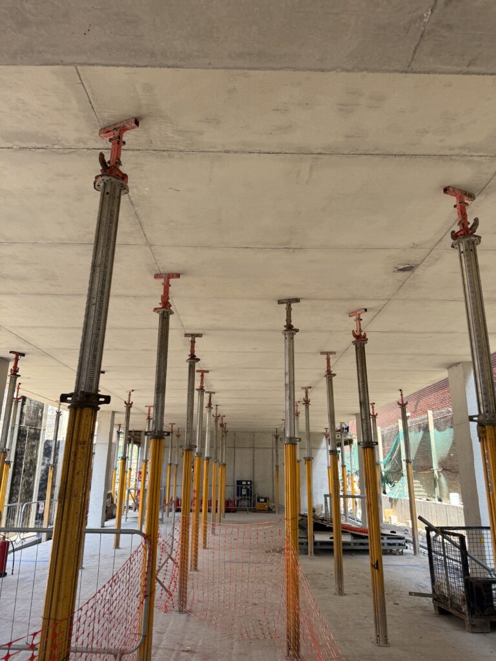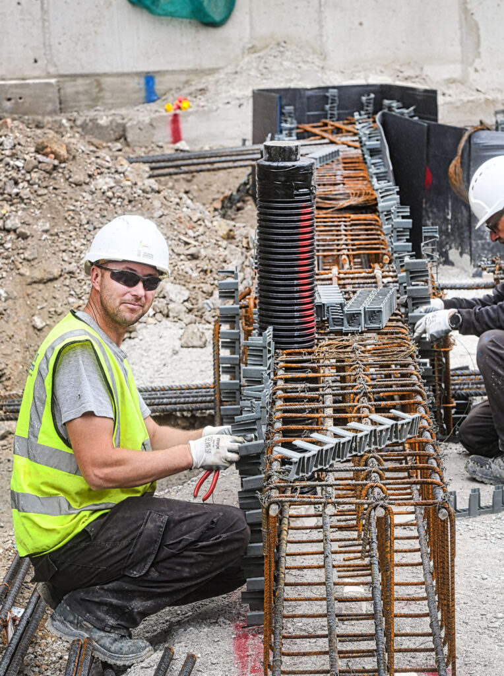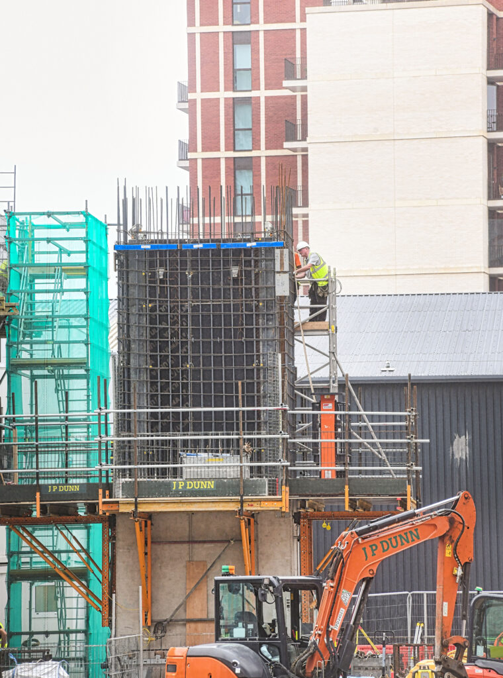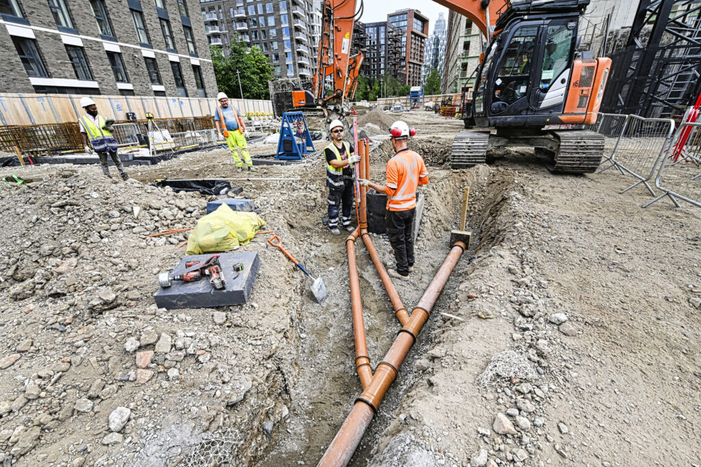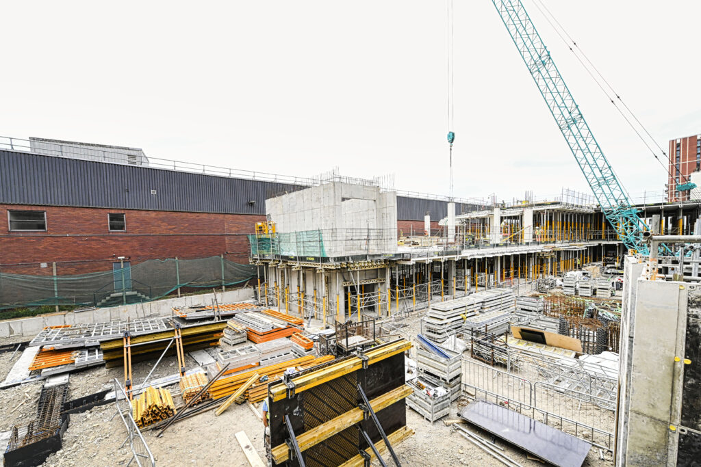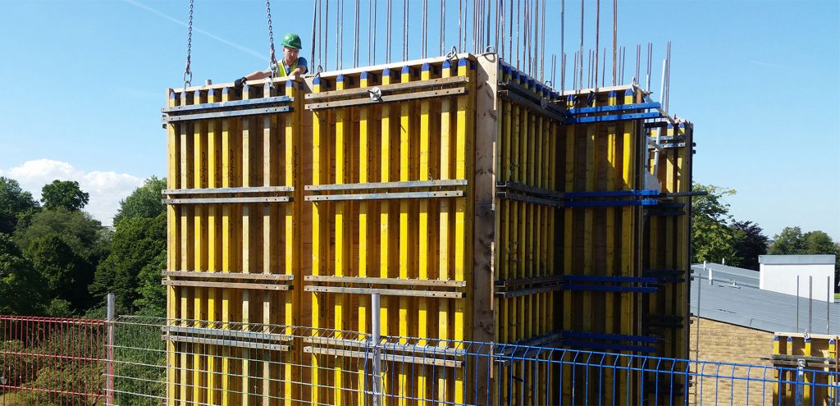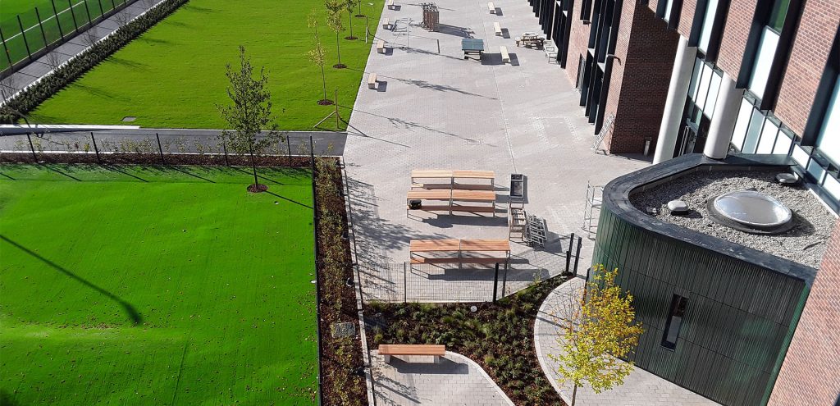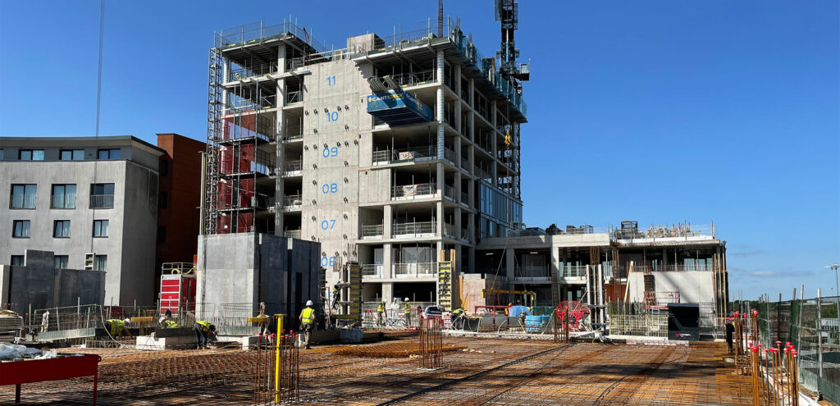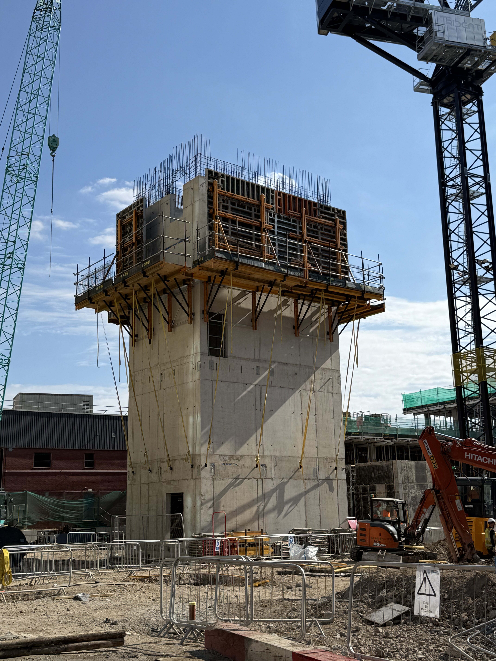
Nine Elms School
Project stats
Project Overview
JP Dunn Construction were appointed to deliver the Groundworks and RC Frame package for the new flagship Nine Elms Primary School with Morgan Sindall.
The school will help increase capacity for the borough’s SEND provision with a 16-place Social, Emotional and Mental Health (SEMH) specialist base. As a modern two-form entry primary school, it will accommodate 420 children aged 5–11, alongside a stand-alone nursery facility for 52 children.
Our scope included enabling works, a three-storey RC frame with jump-form cores, external works, and specialist concrete finishes.
Key Features
Enabling Works
-
Trial holes, drainage diversions, and underpinning
-
Piling attendance
-
Pile caps and ground beams
RC Frame Construction
-
Ground floor slab formed in waterproof concrete
-
3-storey reinforced concrete frame
-
3-storey jump-form lift core
-
5-storey jump-form stair core
-
Metal deck concrete toppings
-
Concrete floor slabs to all levels following steel frame erection (Blocks A and B)
This approach allowed the RC cores to advance ahead of the steel frame, accelerating the programme. Embedment plates were cast into the cores to facilitate connection to the steel structure.
Exposed soffits were finished to a high architectural standard by carefully overlaying the formwork panel system with enhanced MDO plywood. This achieved a smooth “plain” finish with sealed joints and concealed fixings.
A design-and-install solution was undertaken to bridge over a Thames Water asset where piling or direct ground loadings were not possible.
JPD adopted Stairmaster permanent formwork across five cores, offering:
-
Speed of construction compared to PC or in-situ stairs
-
Integral handrails for safe use during construction
-
Durable galvanised steel panels with integrated reinforcement, providing protection and a high-quality concrete finish
Due to the density of live services near the existing substation, vacuum excavation was used as a safer, non-destructive alternative to mechanical digging. This method reduces the risk of damaging underground utilities and is environmentally sustainable, allowing precision excavation around sensitive assets.
Fully permeable courtyard areas were installed in line with the landscape architect’s specification, including temporary tarmac for construction stages and attenuation tanks. This sustainable system reduces surface water runoff, prevents flooding, and filters pollutants while recharging groundwater.
