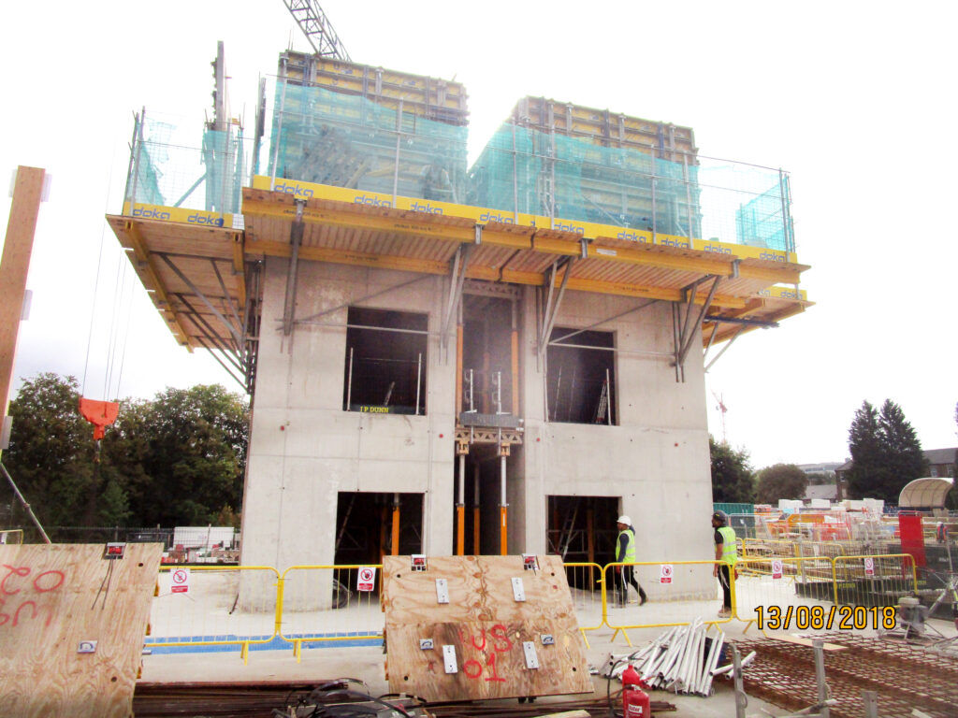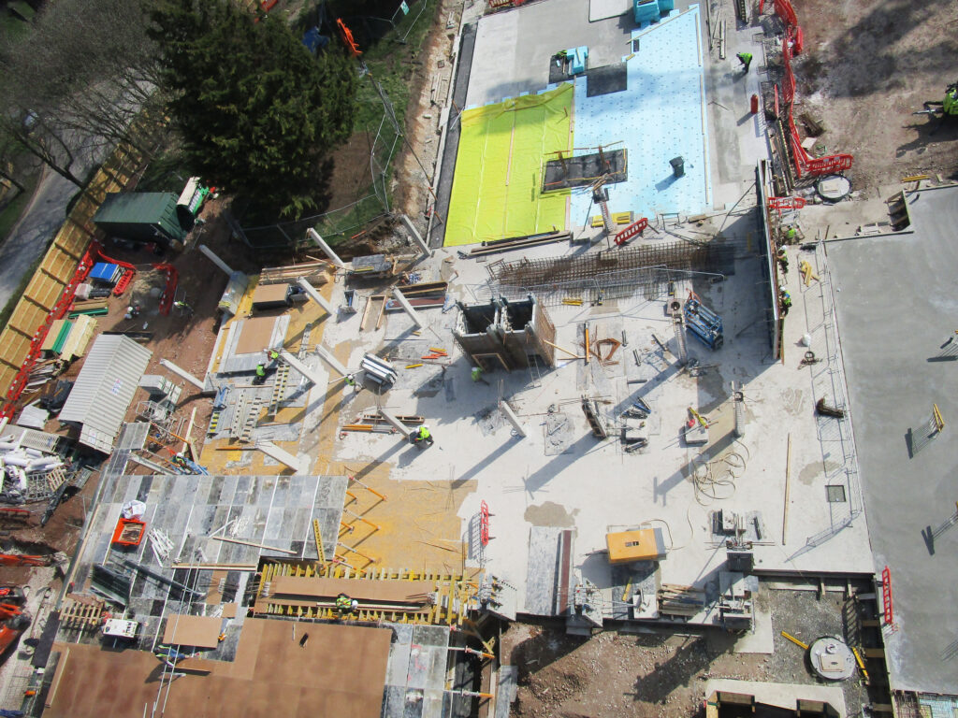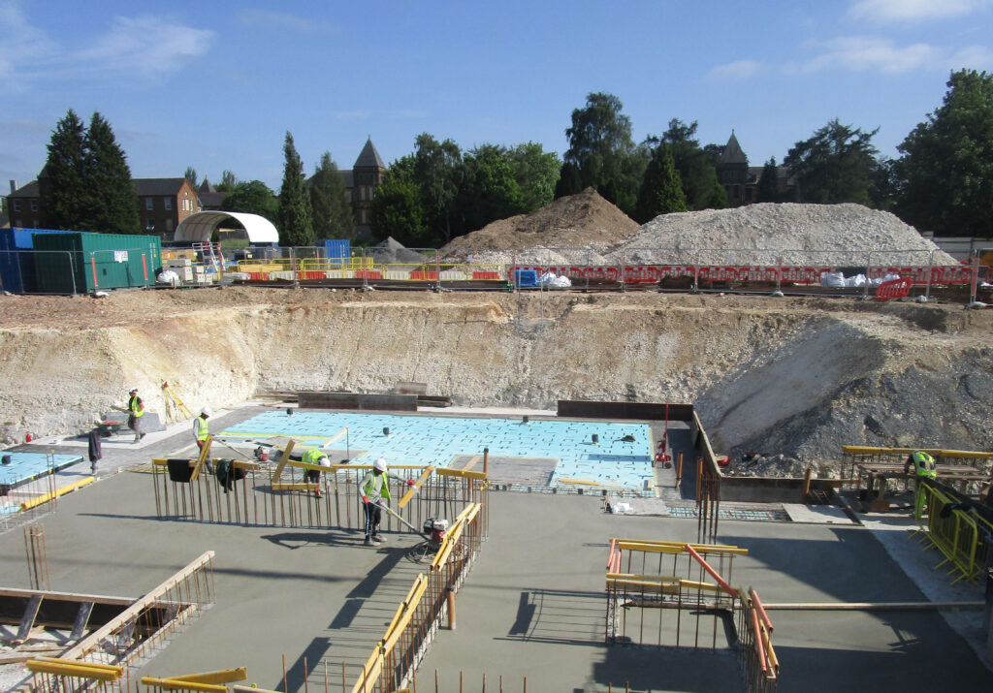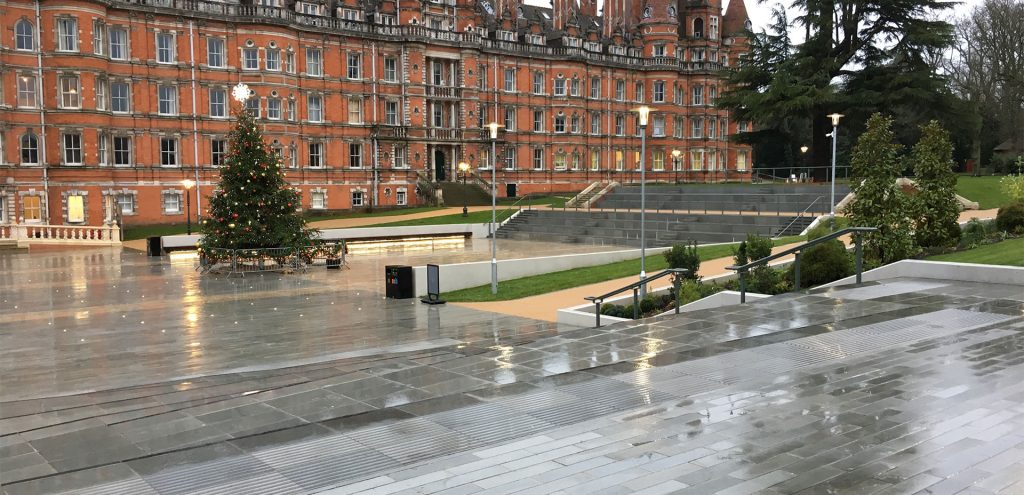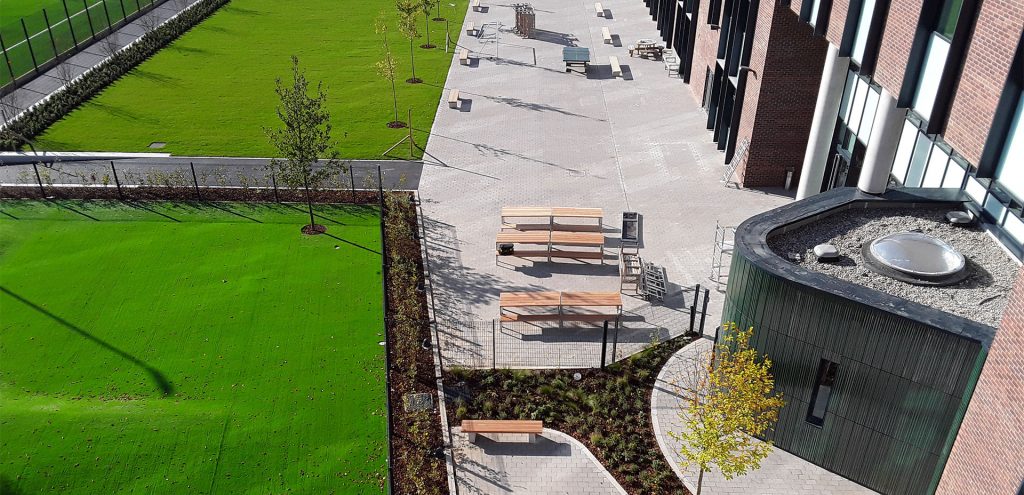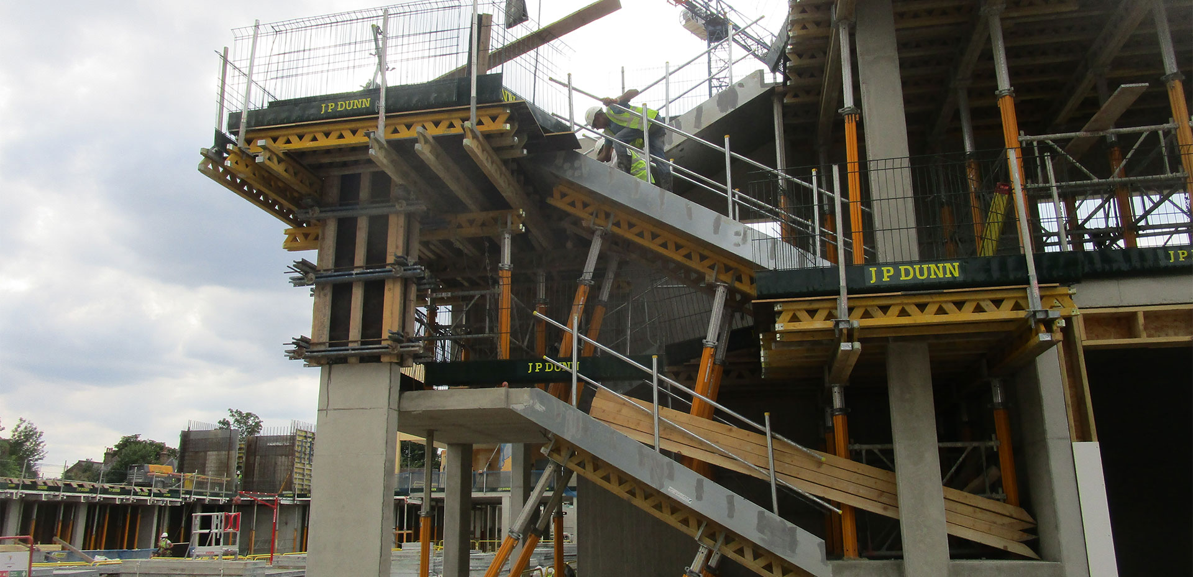
New Sutton Secondary School
Project stats
Project Overview
JP Dunn Construction were appointed as the Principal Contractor for duration of 24 weeks. Works included all substructure and superstructure works up to 1st Floor with RC cores extending to third floor. Once the superstructure was sufficiently advanced to allow the commencement of the timber frame, WD took over the PC role.
Key Features
This project is the largest secondary school project in the UK built to the Passivhaus standard. The demands of this standard are rigorous and aim to achieve energy efficiency in a building, which reduces the building’s ecological footprint. It results in ultra-low energy buildings that require little energy for space heating or cooling.
In order to achieve this challenging standard, the delivery team of Willmott Dixon, JP Dunn, and the designers collaborated closely in terms of design and buildability. This was achieved through early engagement and design workshops.
Prior to any construction works, JP Dunn attended Passivhaus seminars and implemented extensive toolbox talks and training to ensure that all lessons learned migrated down through the team. A robust quality system had to be put in place to ensure a defect-free handover. There was also a requirement for working closely with the follow-on trades to ensure that everyone fully understood the sequencing and overlapping of membranes.


