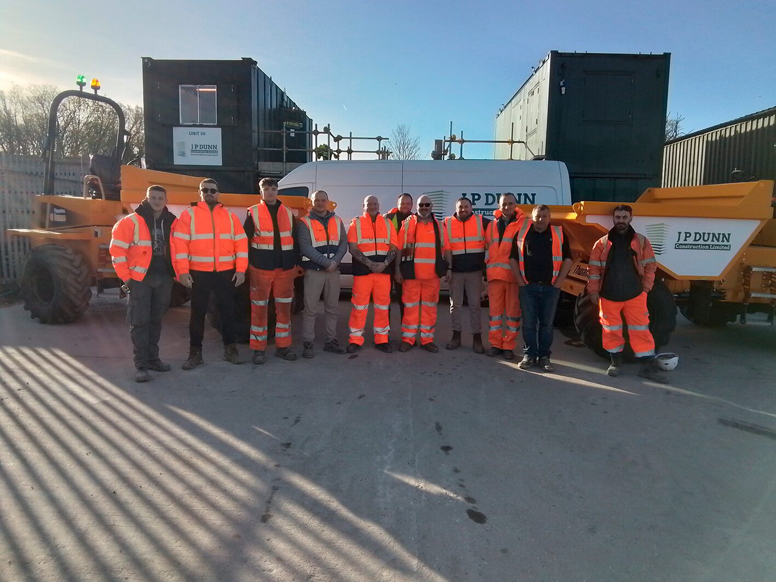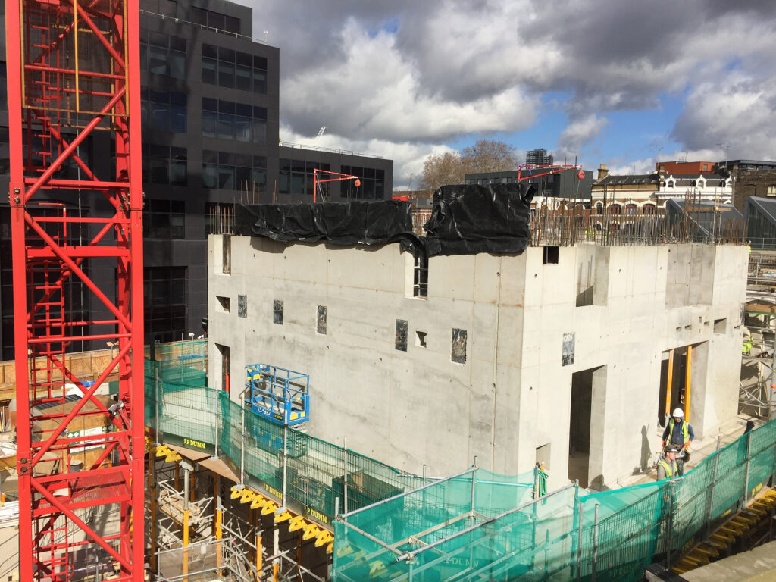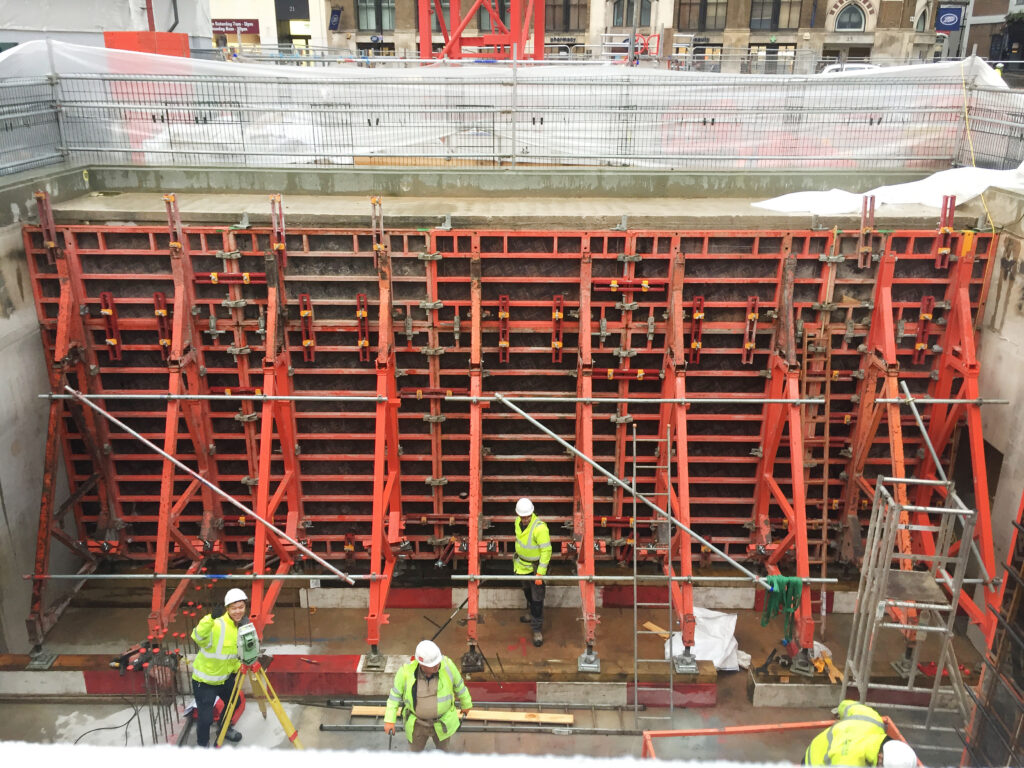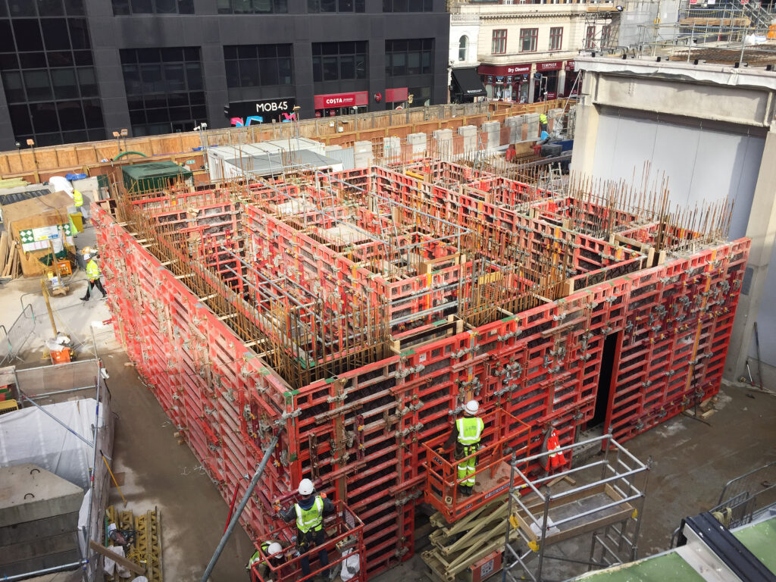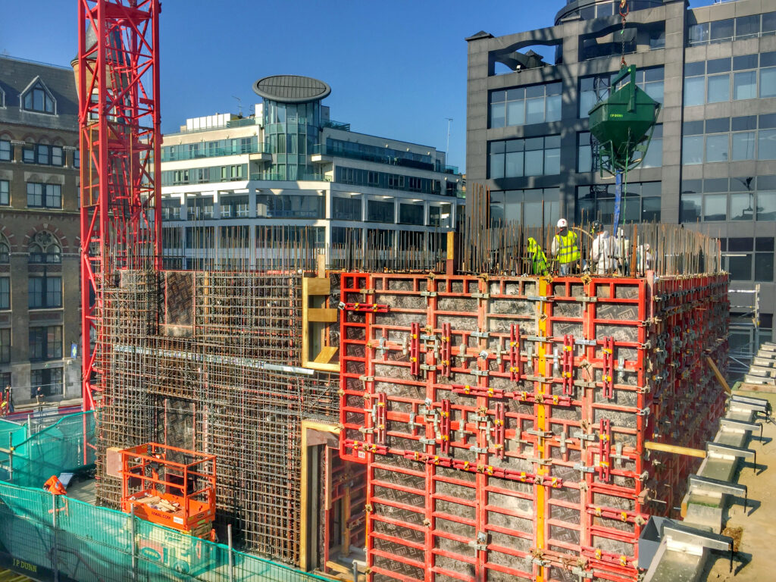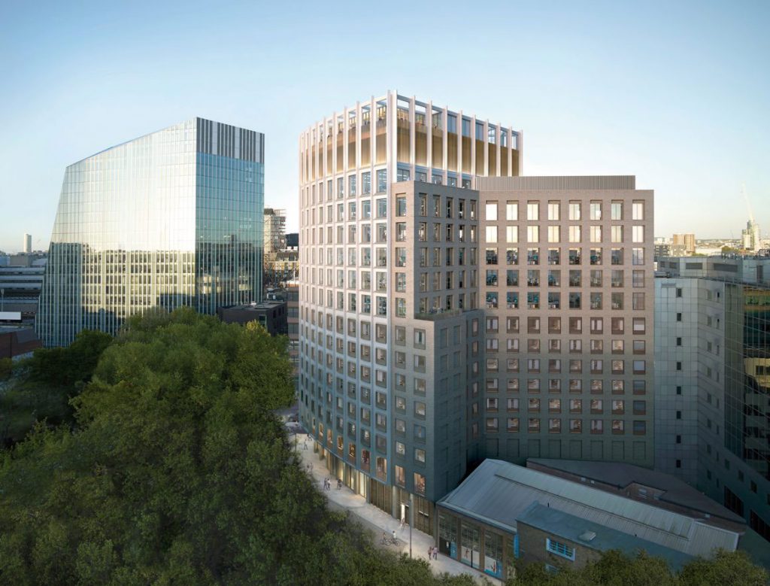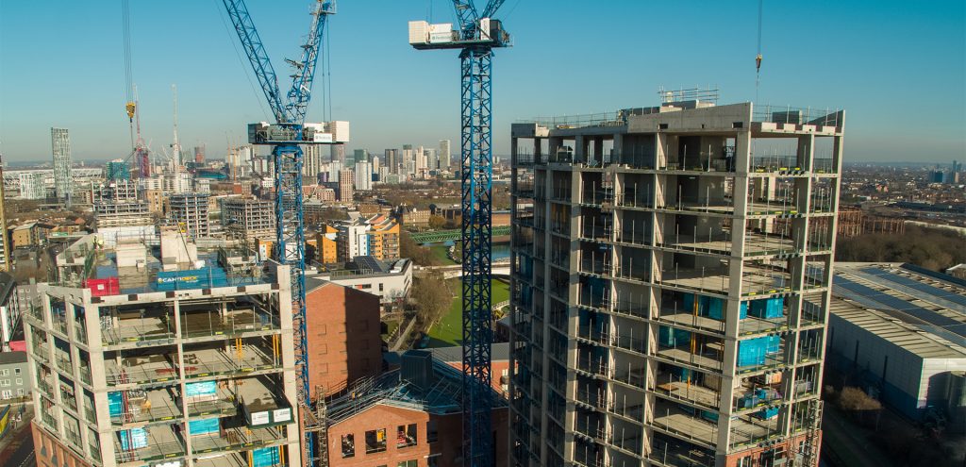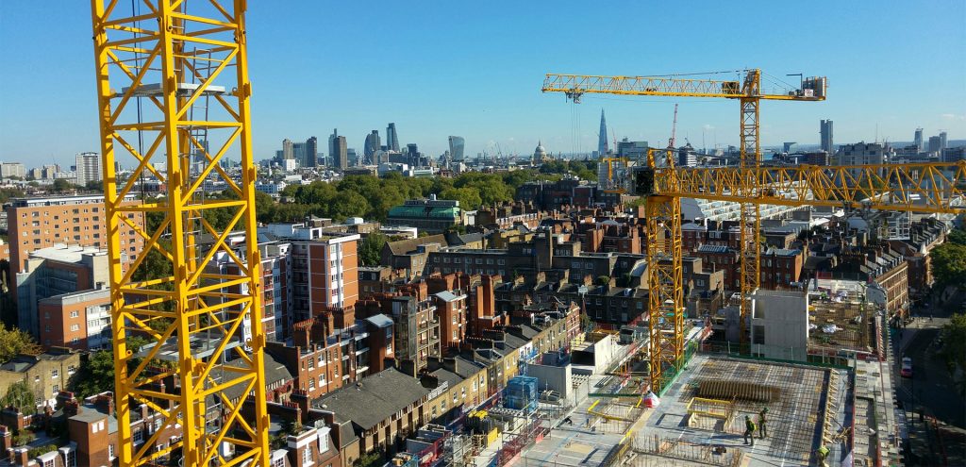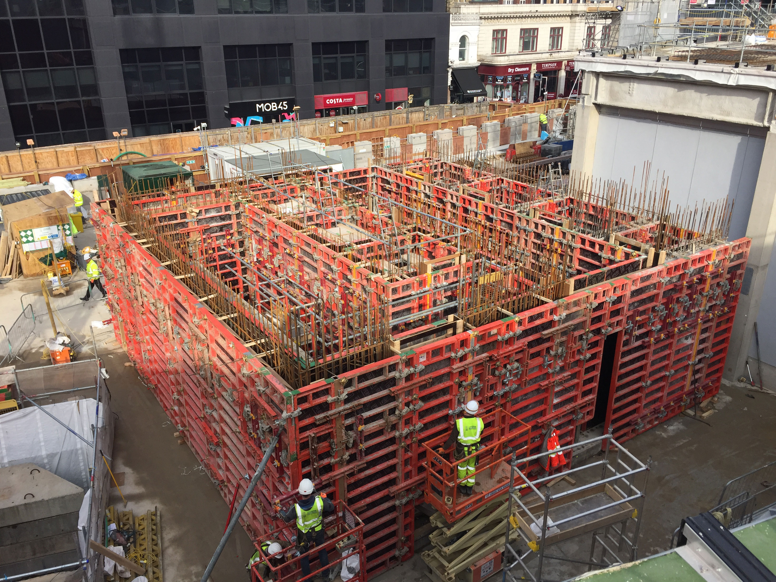
Farringdon OSD
Project stats
Project Overview
JP Dunn Construction were delighted to deliver their first project for HB Reavis — a significant reinforced concrete package for the Farringdon Over-Site Development (OSD), located at the intersection of Cowcross Street and Farringdon Road. The development provides 207,000 sq ft of high-quality office space above Crossrail’s operational station, with additional retail space at street level.
Designed by John Robertson Architects, the scheme integrates with the surrounding infrastructure while enhancing views of St Paul’s Cathedral.
Key Features
The works package included the construction of a complex RC core to stabilise the surrounding structural steel frame.
The 144m² core was delivered over 8 concrete pours, each requiring 110m³.
JP Dunn partnered with PERI early on to develop a hydraulic jump form system using 14 interlinked platforms.
This system reduced crane hook time, boosted efficiency, and supported a placing boom for internal concrete works.
The team achieved an 8-day floor-to-floor cycle — an impressive feat for a core of this complexity and size.
Certain core walls were specified with a ‘Plain’ finish to NSCS Rev 4 standards. To meet these visual and technical demands:
MDO plywood layouts were pre-agreed with the design team.
These specifications were integrated into the PERI formwork design.
JP Dunn’s careful execution ensured high-quality finishes without compromising programme delivery.
