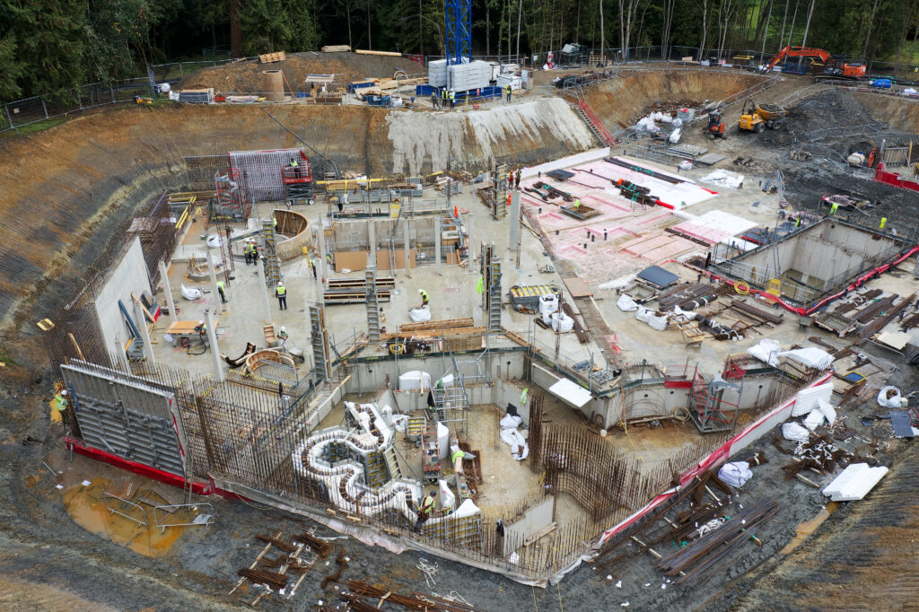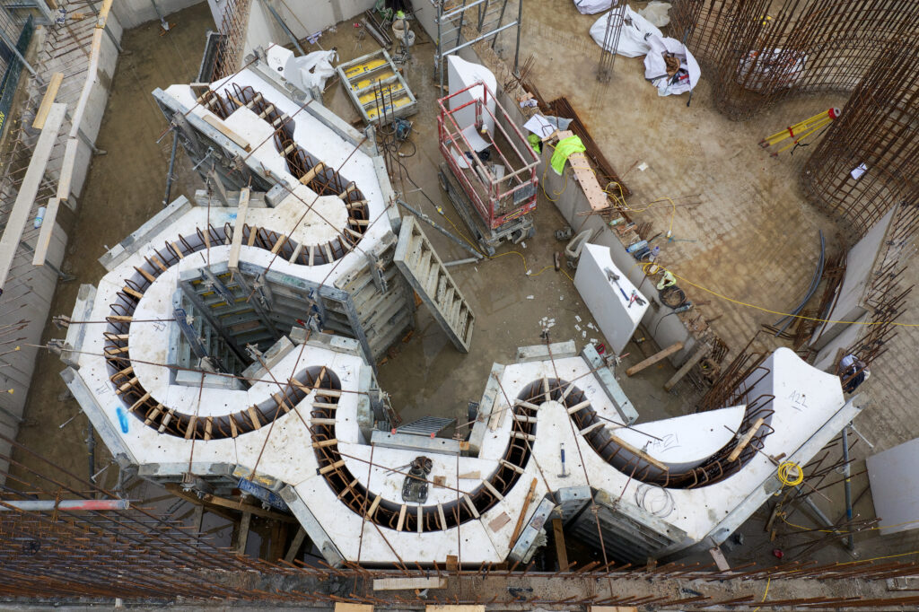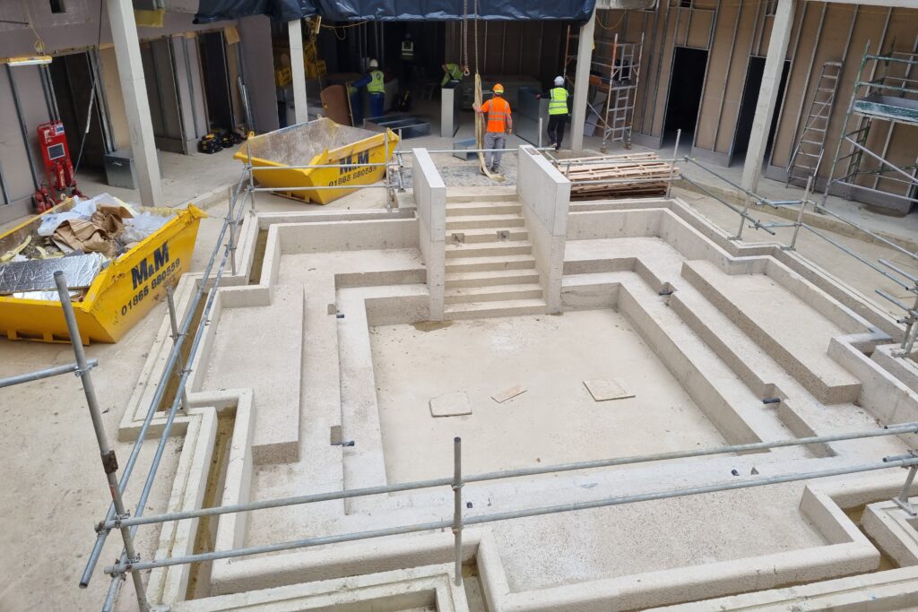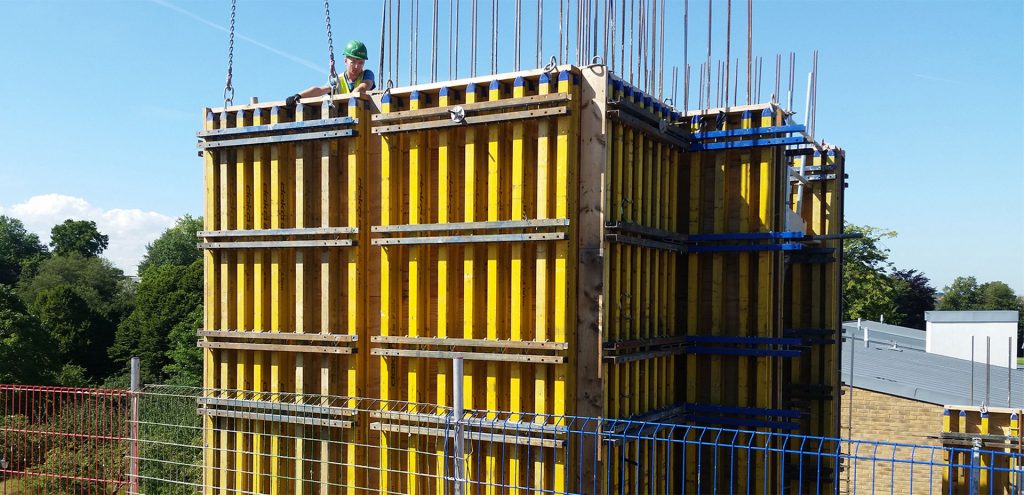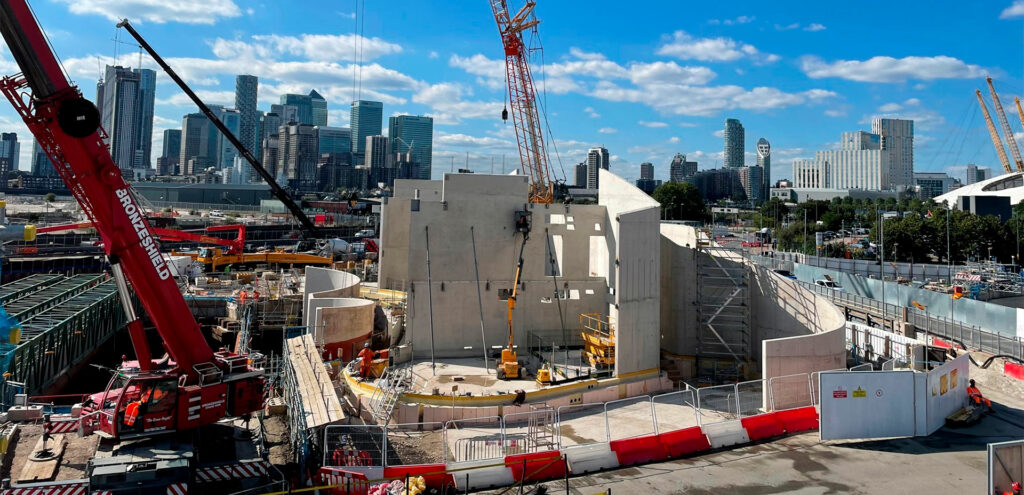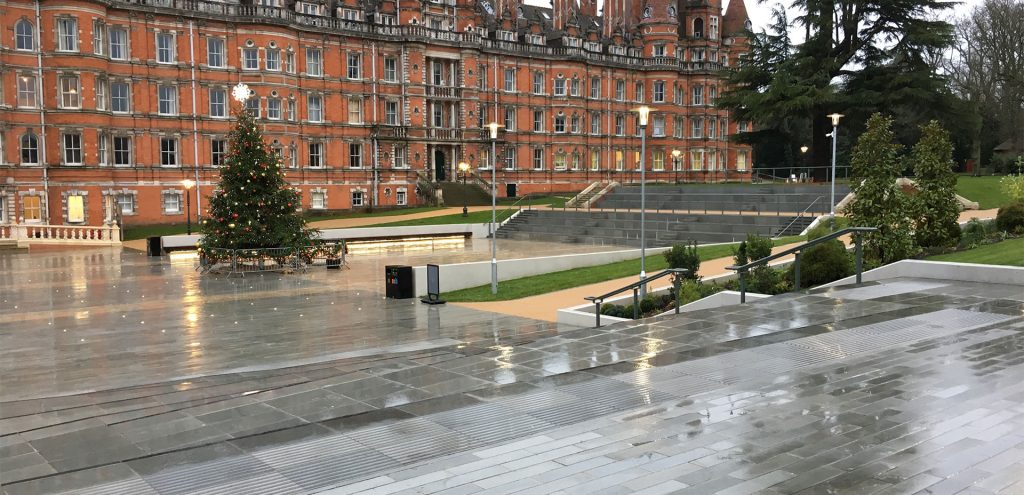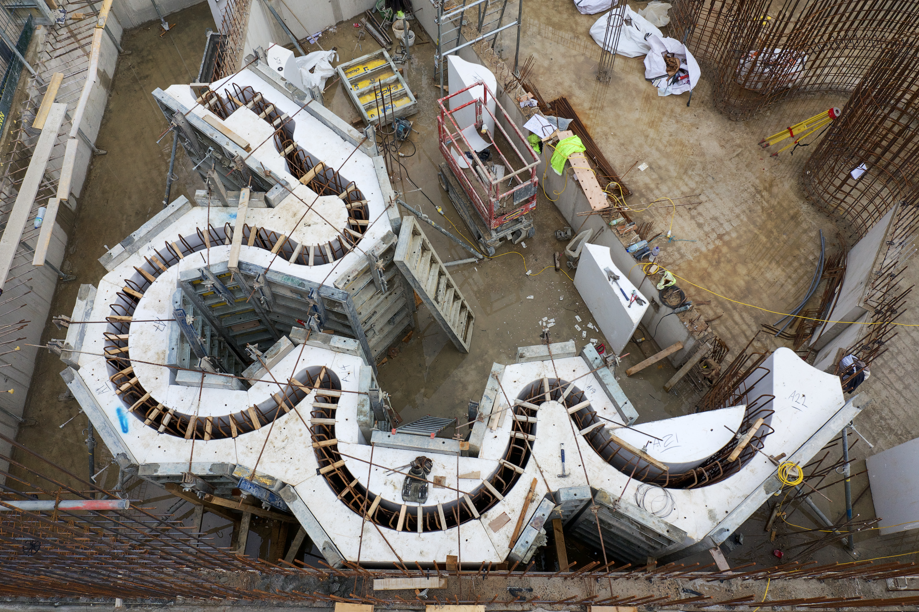
Eynsham Hall
Project stats
Project Overview
JP Dunn was appointed by Kingerlee to deliver the full Groundworks, Reinforced Concrete (RC) Frame, and External Works package for the prestigious Eynsham Baths project at Eynsham Hall.
The scheme involved the construction of a 3,000 sqm Roman-inspired luxury spa, featuring a grand tepidarium bathing hall, five thermal pools, a lounge area, and ten treatment rooms including thermal cabins and couples’ suites.
Key Features
The basement structure required a Grade 3 waterproofing standard. This was achieved through:
The use of watertight concrete for the RC basement box
A fully bonded membrane system applied beneath the slab and to the external walls
Careful detailing to ensure long-term durability and leak prevention
An open-cut excavation method was used, with temporary battered slopes that were later backfilled following RC retaining wall and ground slab construction.
To meet the architectural vision of the spa’s signature curved walls, particularly in the pool areas:
JP Dunn used Cordek’s bespoke wall formwork system
This solution offered greater precision and efficiency over traditional methods
The result was a clean, high-quality finish and improved pouring consistency
The scope also included:
Construction of new car parks
Comprehensive hard landscaping across the Eynsham Hall estate
Integration of paths, planting zones, and external architectural features to match the historic setting


