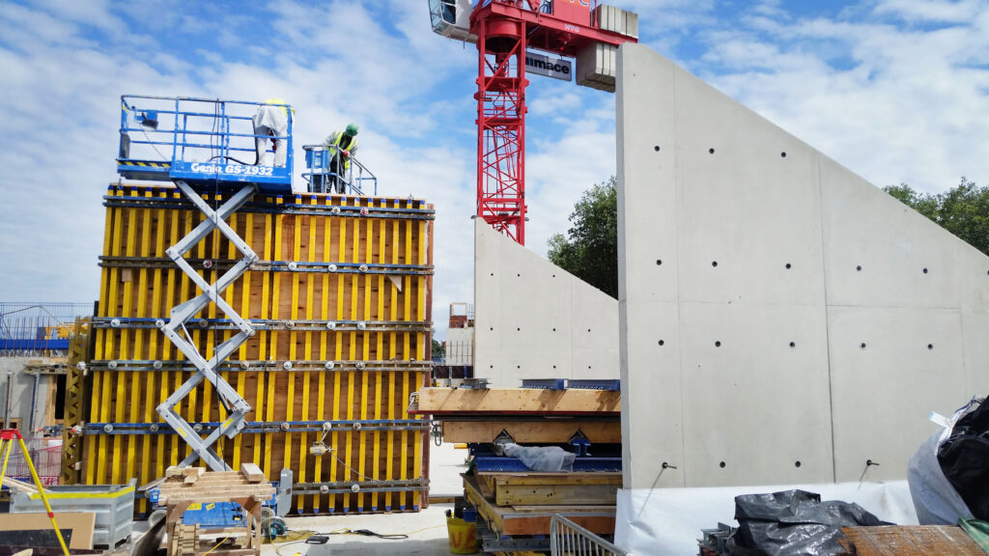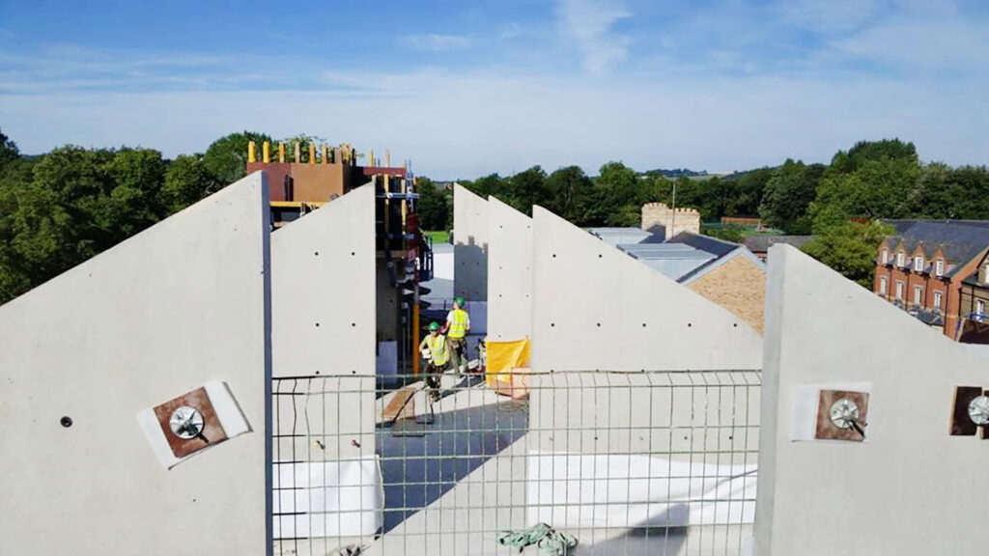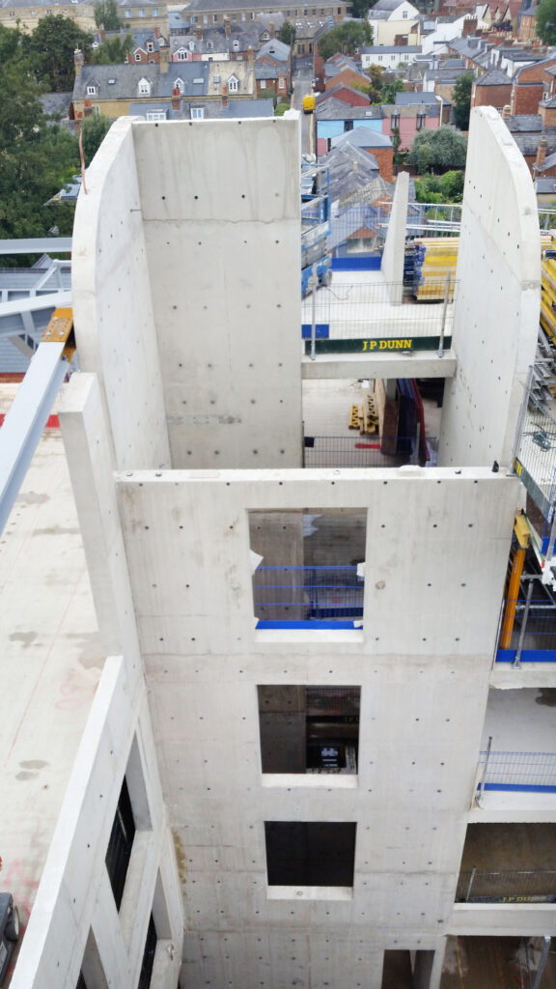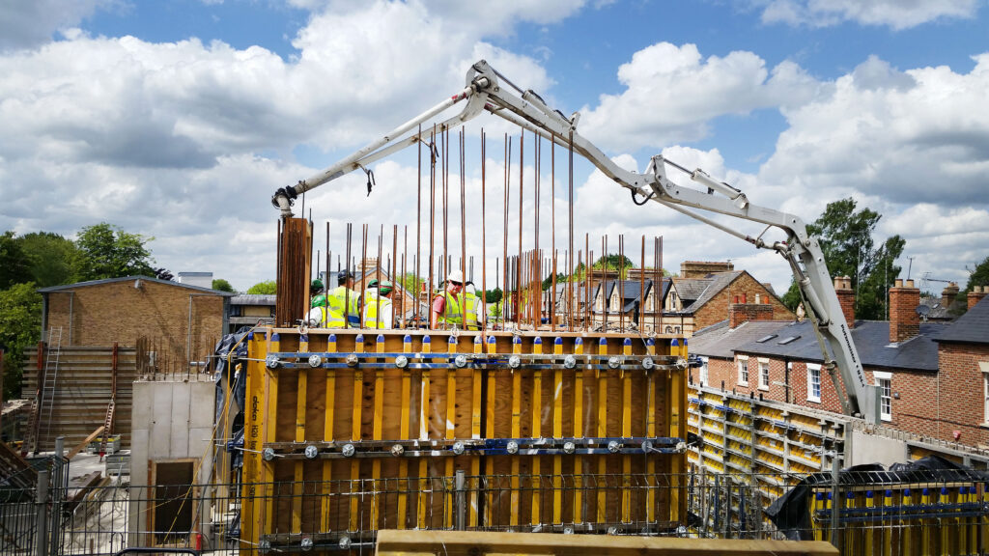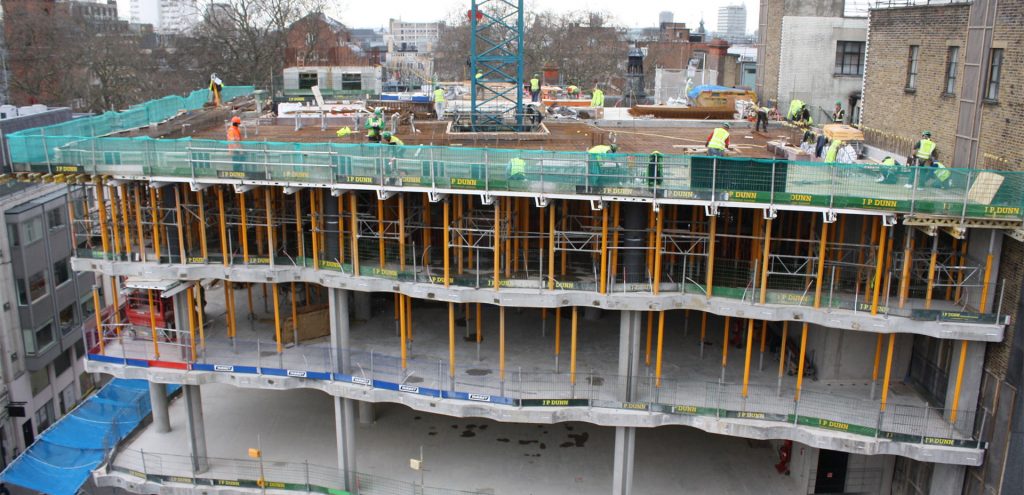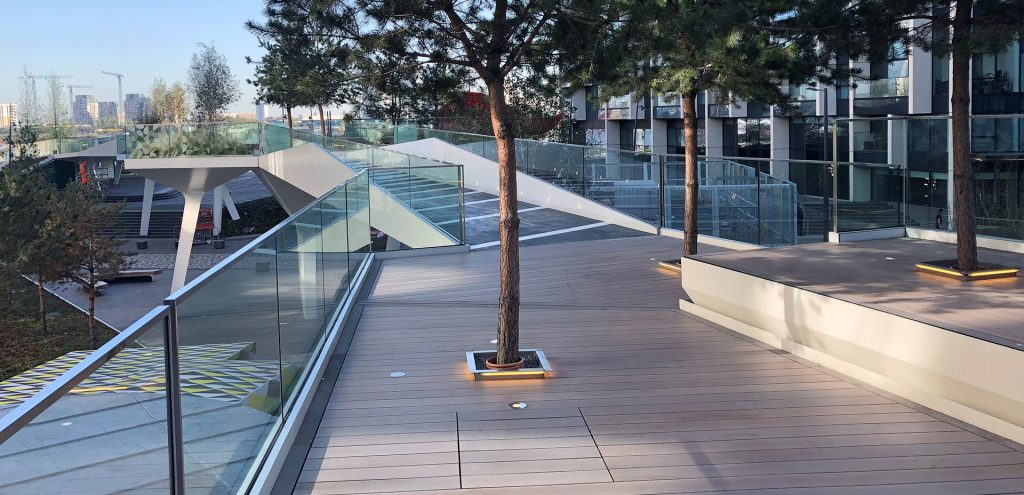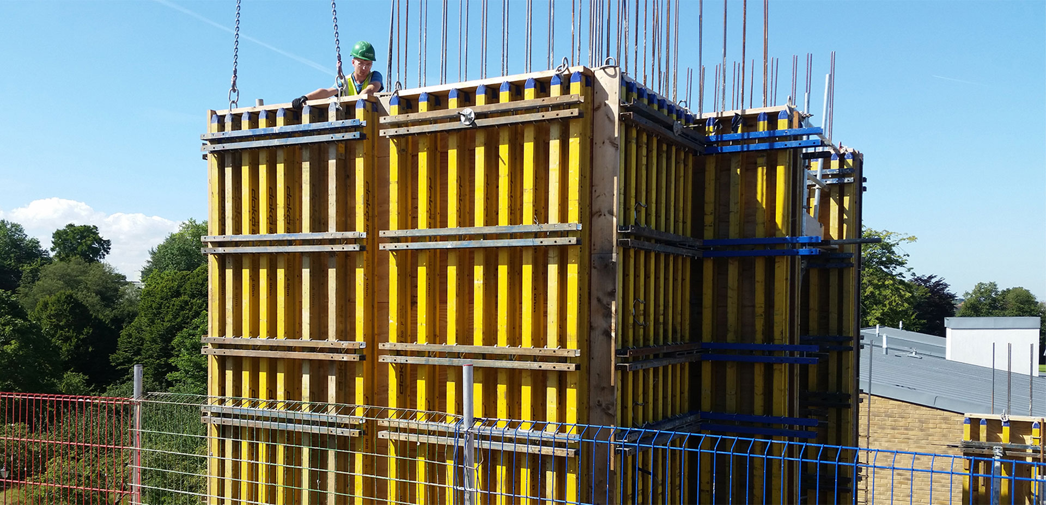
Exeter College, Oxford
Project stats
Project Overview
JP Dunn Construction were appointed by Mace to deliver the structural concrete works for a new academic building at Exeter College, Oxford. Designed to provide cutting-edge educational and social spaces while integrating with Oxford’s historic architecture, the project posed both technical and conservation-led challenges.
The scheme involved the creation of a high-specification 6,000m² new structure, discreetly positioned behind the retained 1913 Edwardian façade, requiring exacting standards in both structural and aesthetic execution.
Key Features
Our scope began with the construction of a new single-storey basement formed within a secant piled wall enclosure. Temporary works and underpinning were carefully coordinated to protect the integrity of the retained façade and surrounding historic buildings.
The basement accommodates plant, back-of-house functions, and service routes — maximising the above-ground footprint for teaching and study spaces.
Above ground, JP Dunn delivered a four-storey reinforced concrete frame, designed to remain exposed internally as a key part of the building’s aesthetic and environmental strategy. The in-situ concrete ceilings and walls were formed to a fair-faced, special architectural finish, with high GGBS content to reduce embodied carbon.
The exposed concrete plays a functional role too, providing thermal mass to help regulate internal temperatures, in line with passive design principles.
A limited materials palette was selected for the project — combining exposed low-cement concrete, limestone, cherry wood joinery, and glulam timber. This approach supports the building’s ambitions for durability, carbon sequestration, and design longevity, while harmonising with the character of the historic college surroundings.
JP Dunn’s team worked closely with the design and delivery teams to ensure the concrete frame met stringent requirements for finish, thermal performance, and sustainability.


