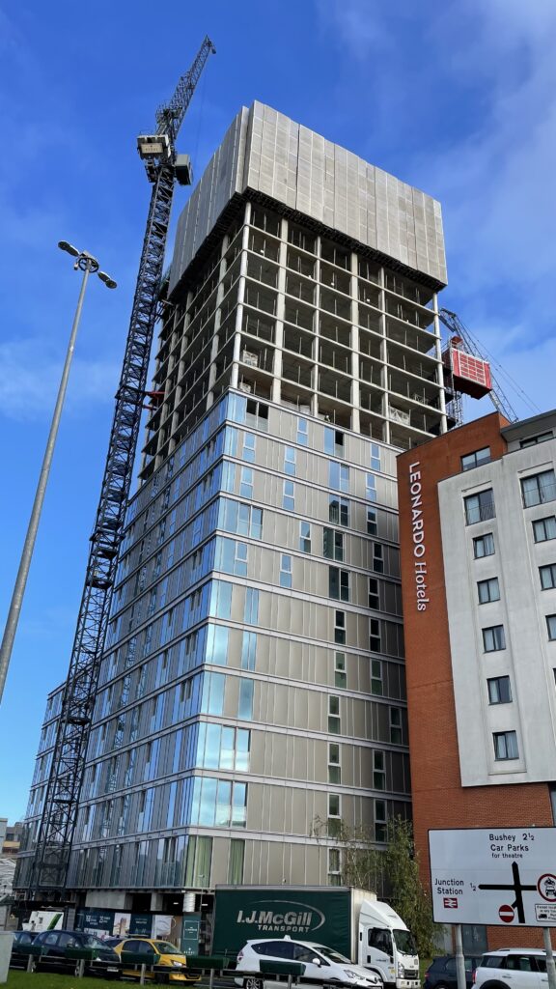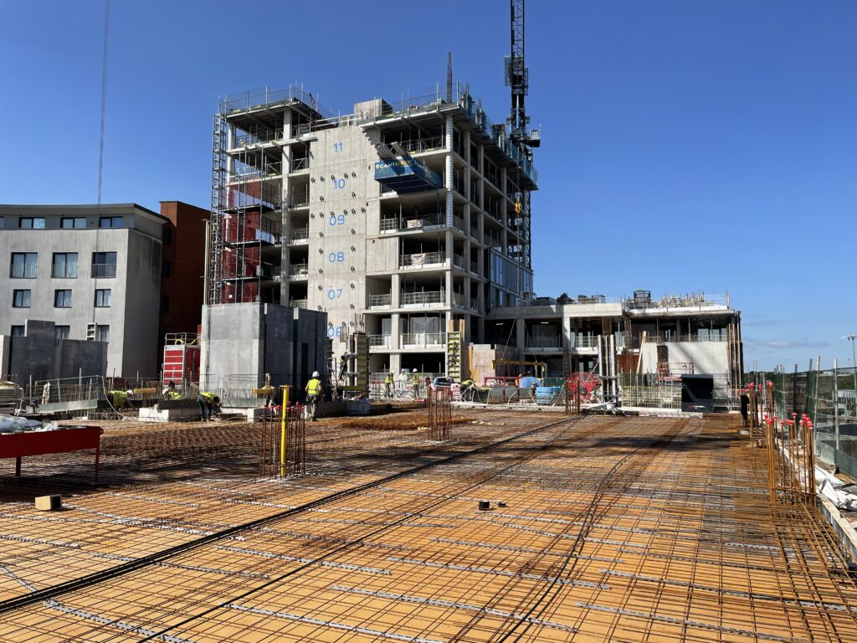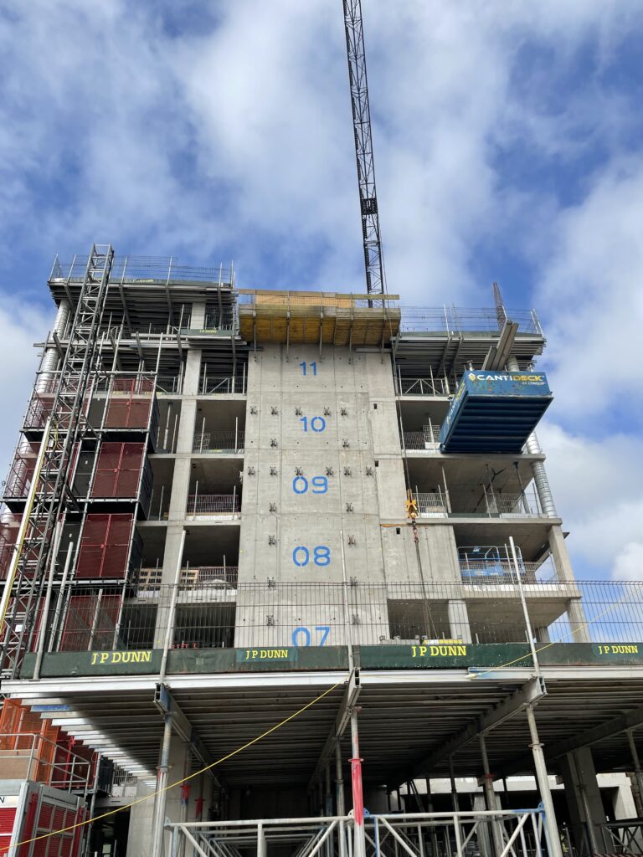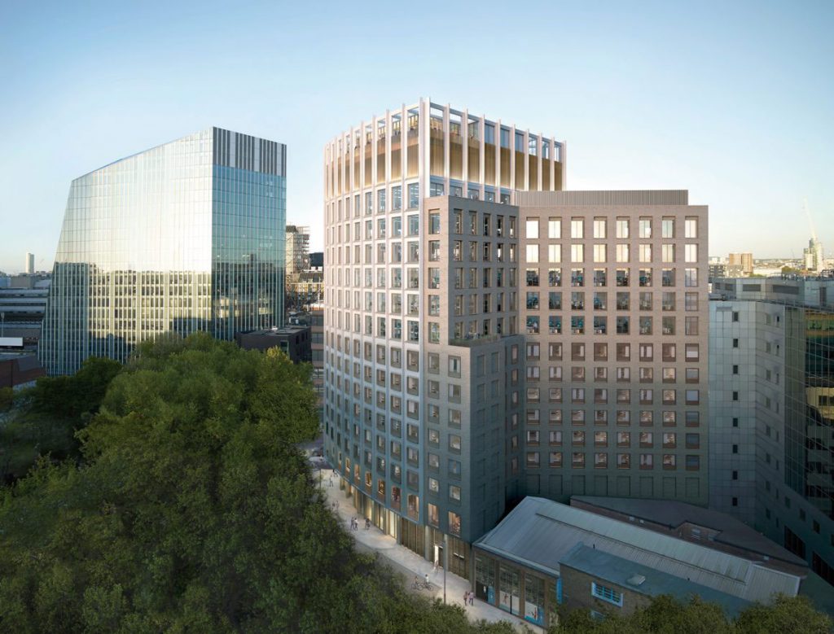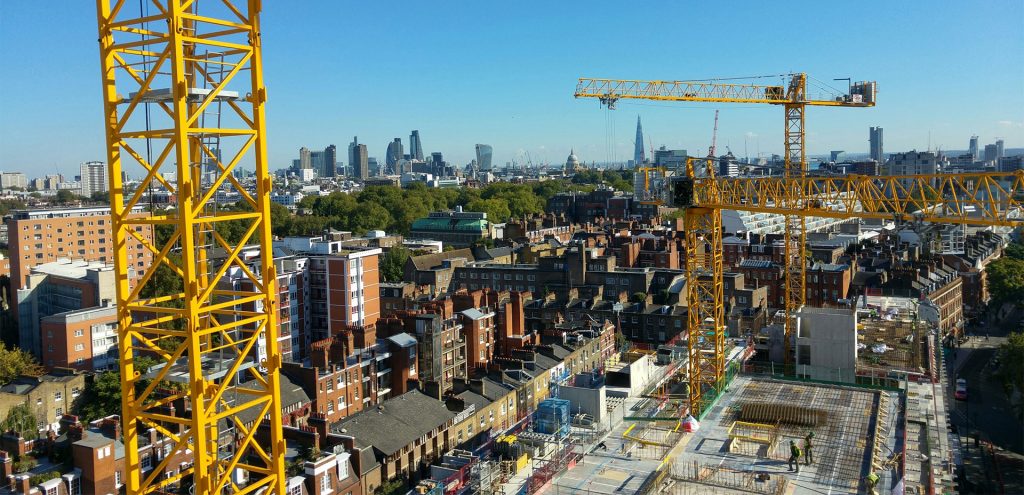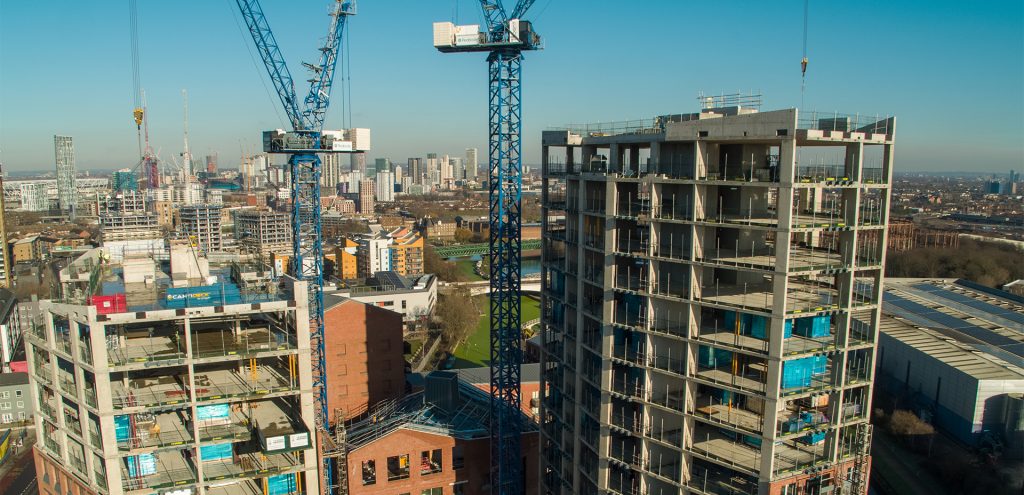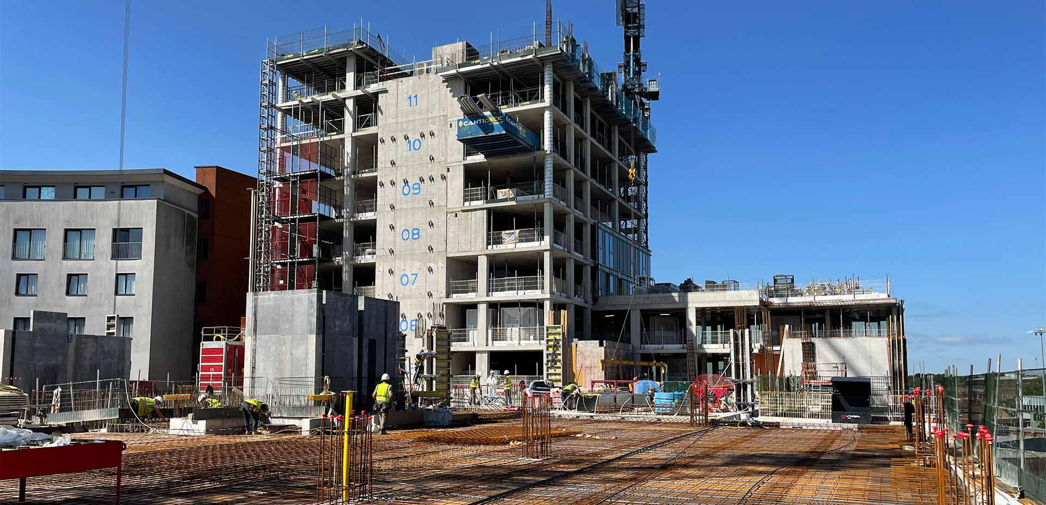
Clarendon Road, Watford
Project stats
Project Overview
Clarendon Road, Watford, is a mixed-use development comprising 168 private flats in a 25-storey residential tower and approximately 150,000 sq ft of office space in a 12-storey block. The residential tower is the second tallest building ever approved in Watford and includes amenities such as a 24-hour concierge, gym, cinema, and a sky garden on the 25th floor.
JP Dunn Construction were appointed by Regal London to deliver the RC Frame works, taking over partway through construction after another contractor began the project. The superstructure consists of a concrete frame with flat slabs, walls, and columns. The adjacent office building was constructed with post-tensioned slabs achieving 10m spans.
A total of 7,000m³ of concrete was poured, with 29,000m² of mesh and 550 tonnes of reinforcement installed.
Key Features
Constructing the 25-storey residential block presented significant vertical logistical challenges. JP Dunn adopted a staged methodology to efficiently deliver the concrete structure to the full height, coordinating with façade and MEP contractors throughout.
JP Dunn installed 62 pre-cast concrete stair flights across both blocks. This offsite strategy supported programme acceleration, quality assurance, and enhanced site safety by reducing formwork and manual handling.
To enable safe and efficient high-rise construction adjacent to Woodford Road, JP Dunn implemented an Ischebeck Titan Screensaver System on two elevations. The 12m-high climbing screens provided full-height protection for the working deck and three floors below, moved vertically using hydraulic jacks in sync with the concrete pour schedule.


