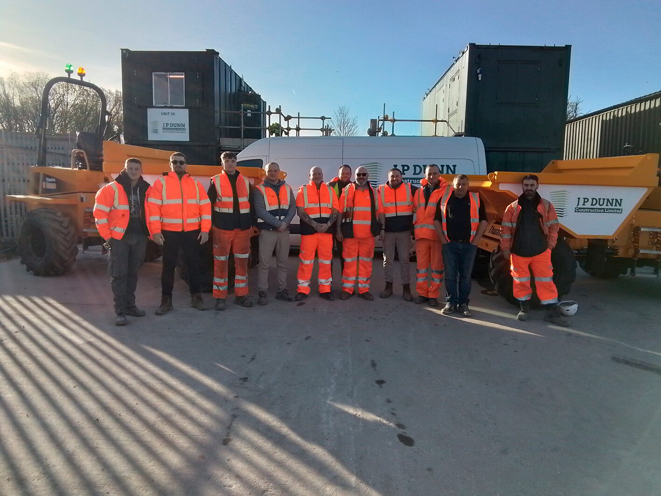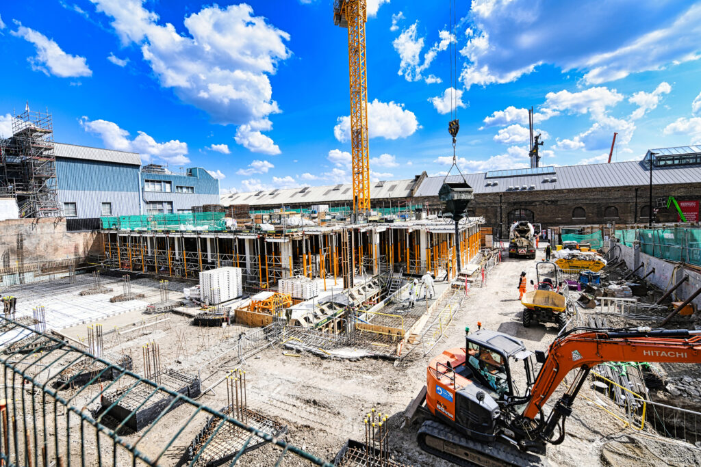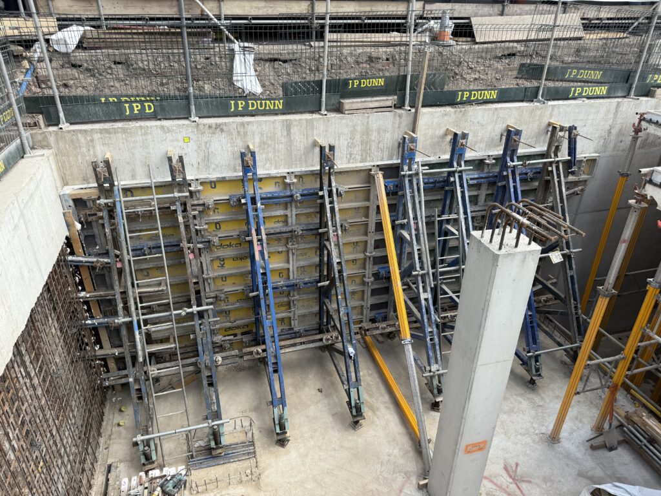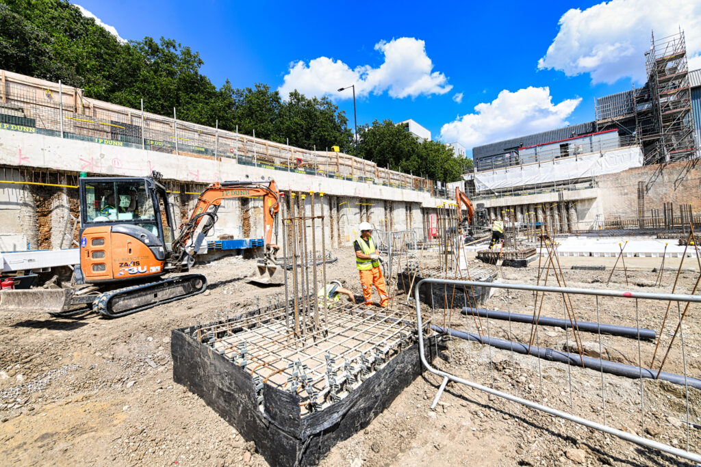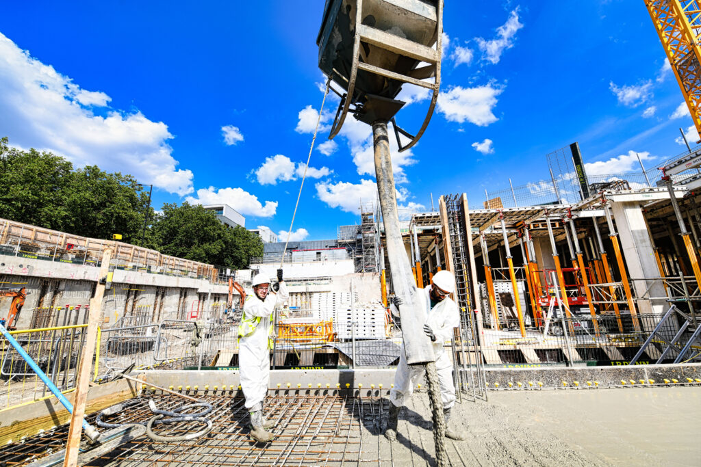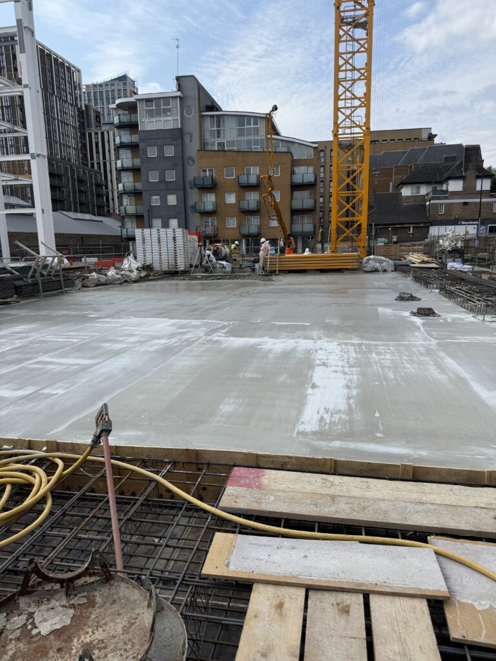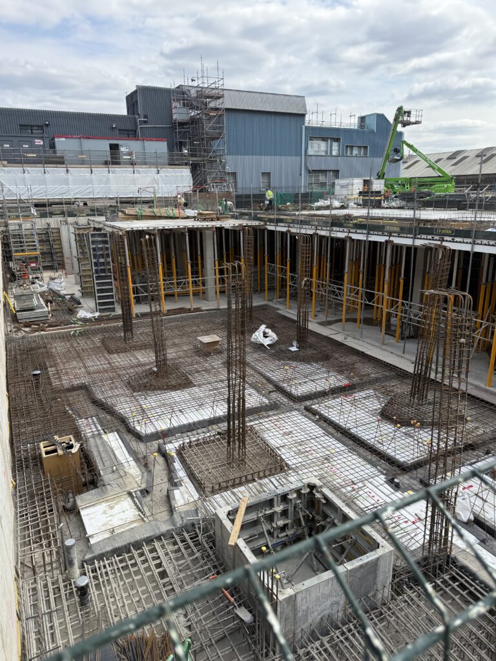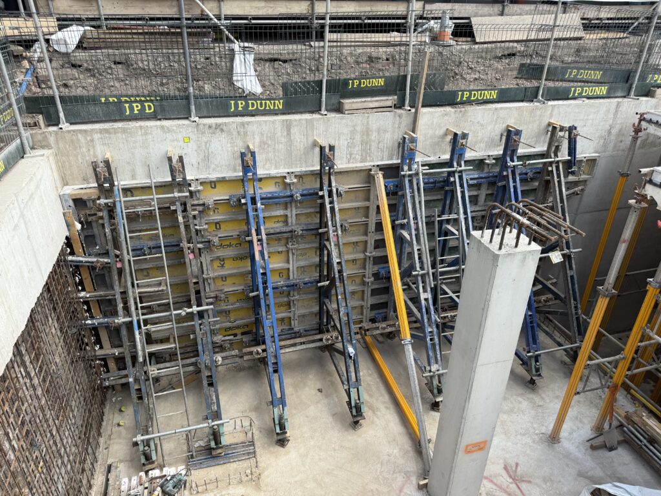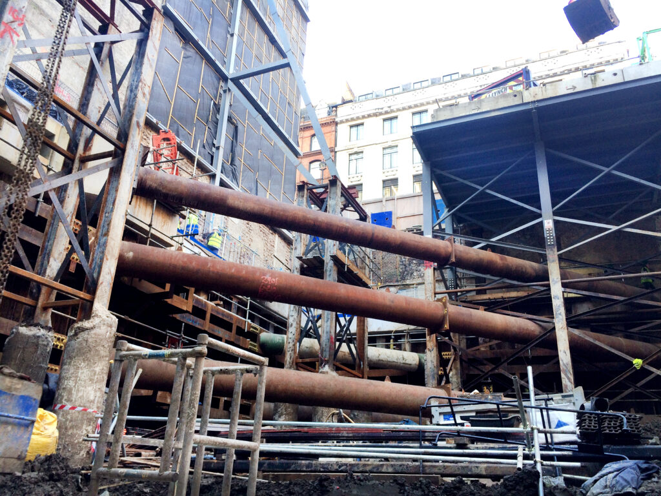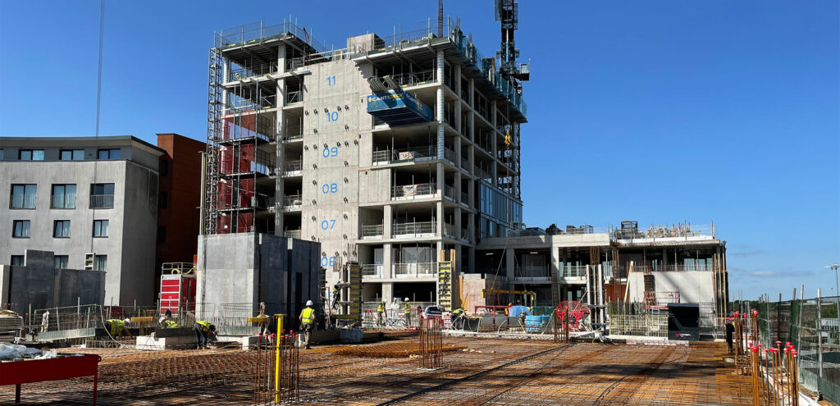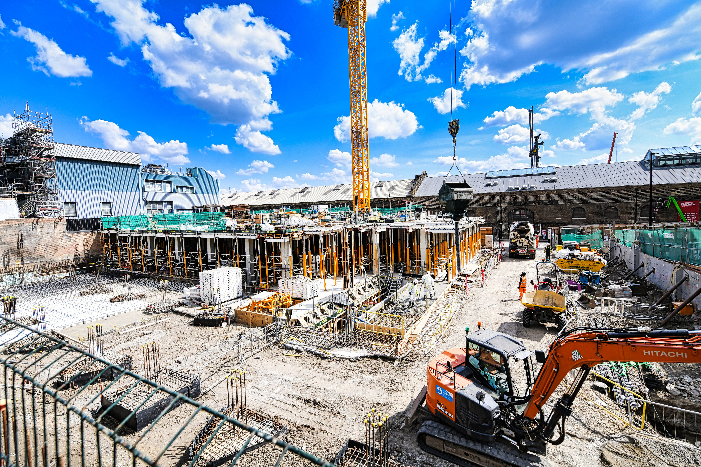
Big Yellow Storage, Wapping
Project stats
Project Overview
JP Dunn Construction were appointed by Galliford Try to deliver the groundworks and reinforced concrete package for the new Big Yellow Storage facility in Wapping.
The development comprises a single-storey, waterproof concrete basement with an eight-storey steel frame structure above. Our works included pile attendance, bulk excavation, waterproofing, temporary works, underground drainage, high-quality power-floated concrete floors, metal deck toppings, and external works.
This project continues our long-standing relationship with Big Yellow Storage, having previously delivered facilities in Twickenham, Sheen, and Eltham.
Key Features
-
Pile attendance
-
Ground beams and pile caps
-
Design and installation of temporary works to party wall elevations and highway boundary
-
3m-deep underpinning
-
Below-ground drainage including piped attenuation system and Thames Water sewer connection
-
RC waterproof ground floor and liner walls to provide Grade 3 basement protection
-
Cavity drainage system to basement slab and liner walls
-
RC frame from lower ground to ground level
-
Power-floated concrete toppings to all floors, with dry shake finish
The basement was constructed using Caltite waterproof concrete (Type B) to the LGF slab and liner walls, combined with a Type C cavity drainage membrane fixed to the slab and internal lining walls. This dual system achieved the required Grade 3 protection standard.
All slabs were power-floated to FM3 tolerance with a plain finish. A surface hardener spray was applied to enhance durability.
A complex temporary works strategy was designed in collaboration with Conquip and Mabey:
-
Conquip designers developed a proprietary modular propping system to brace the NE and NW corners, supporting the contiguous piled wall and enabling adjacent pile cap construction.
-
Mabey Propping delivered working designs for additional raking props to the East and West elevations using their Mass 50 system.
-
Peri Skydeck was adopted for suspended slabs, while Doka Framax panels were utilised for column and liner wall shutters.
A 3m-deep underpinning solution was delivered beneath a substation wall to transfer foundation support and permit the new structure’s foundations. The underpinning was executed in a hit-and-miss sequence, with excavation supported by proprietary trench box systems and carried out by excavator with reversed buckets.
