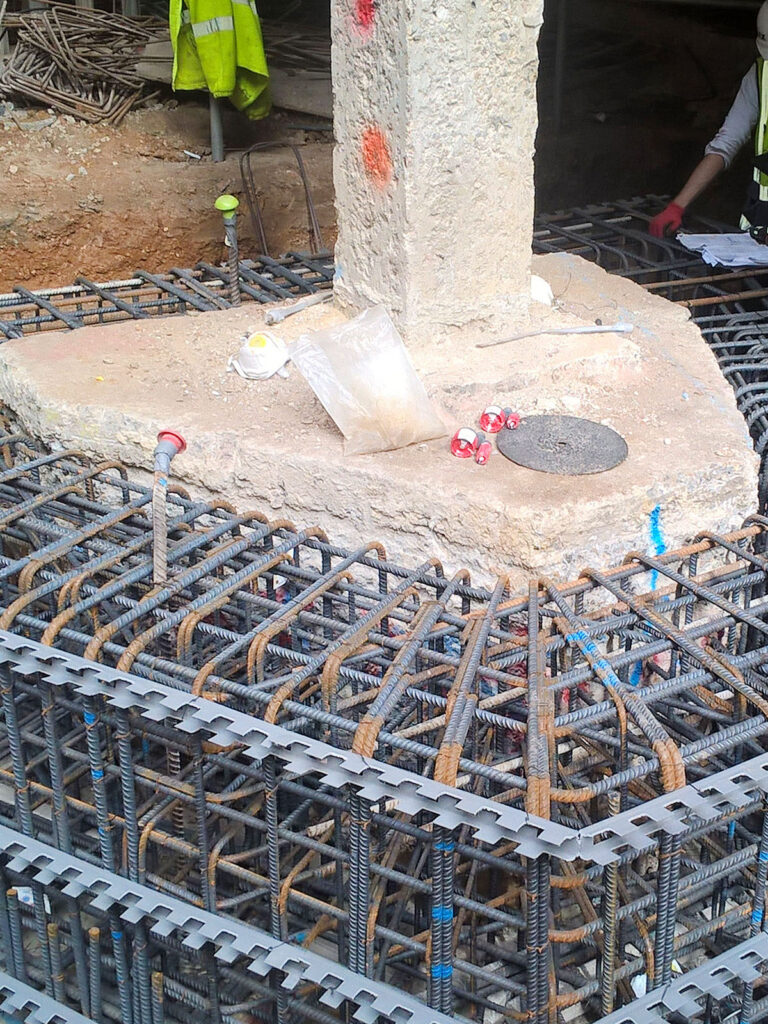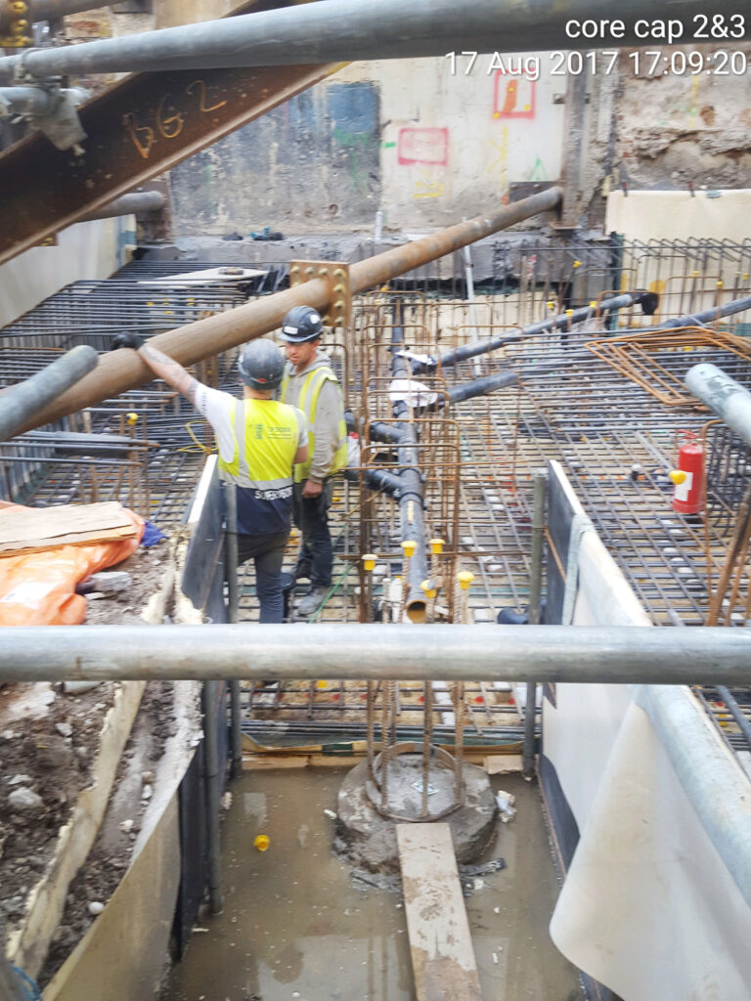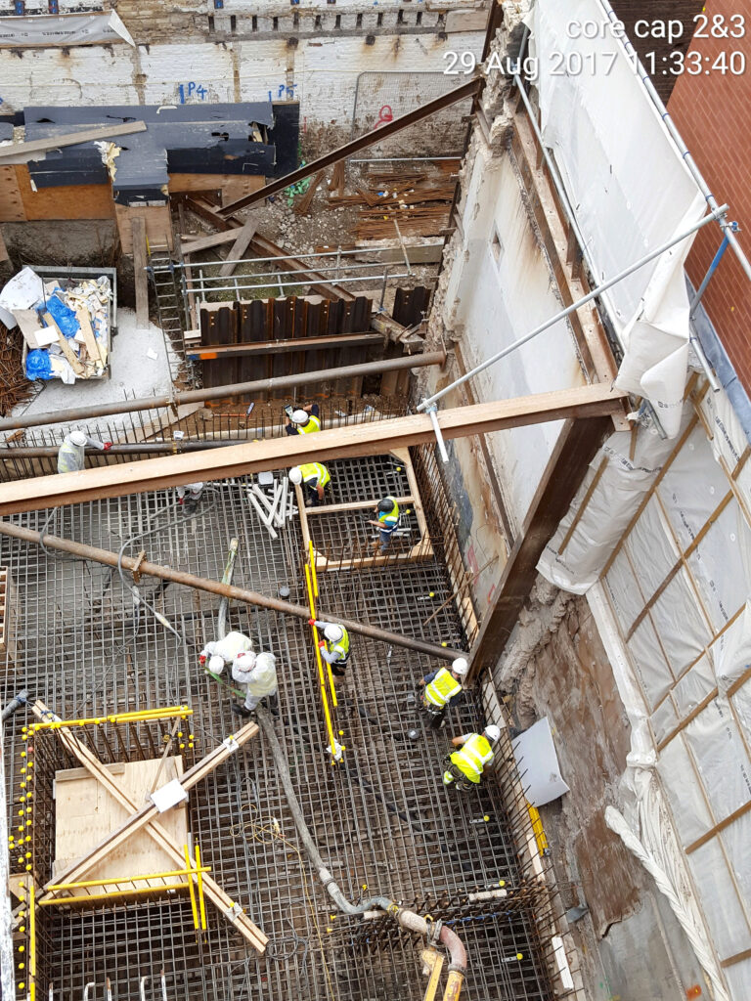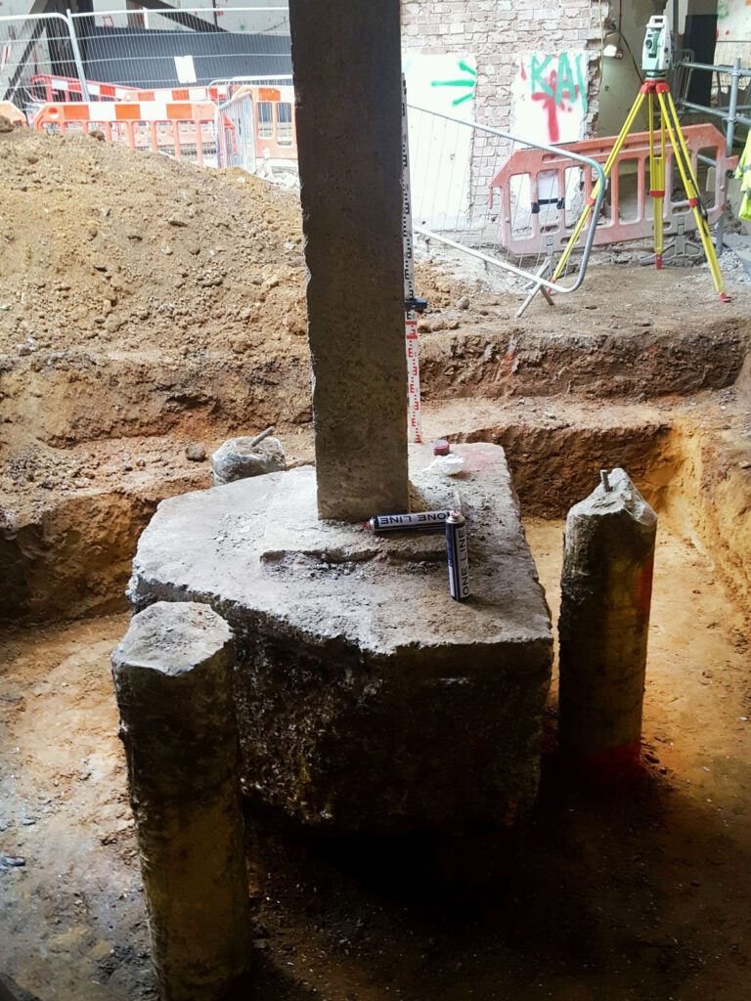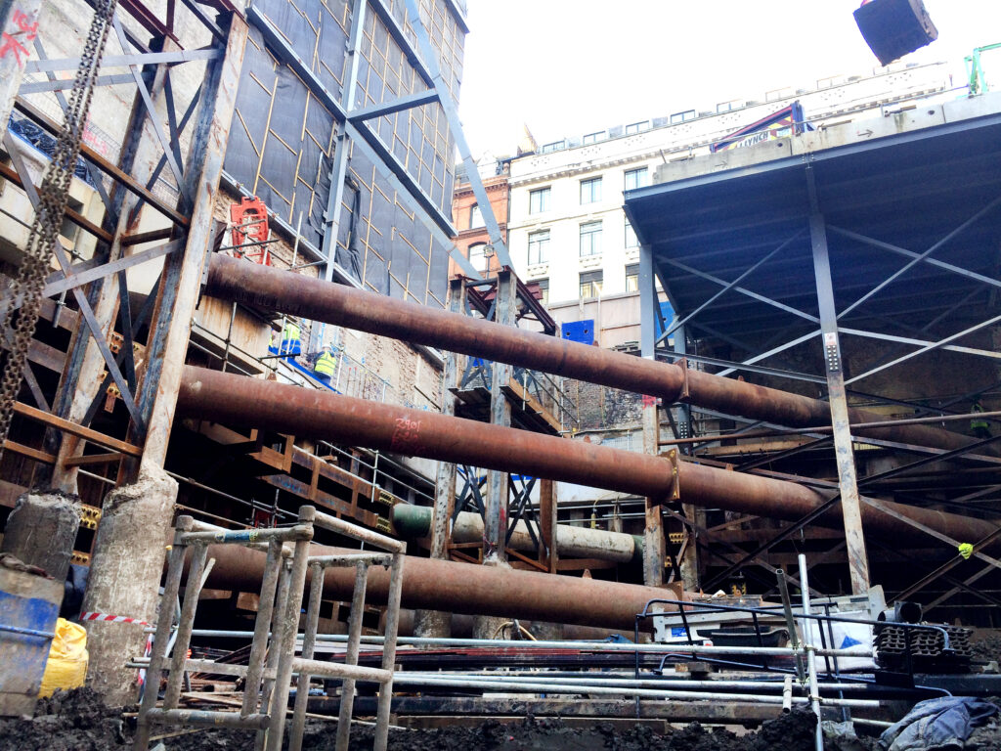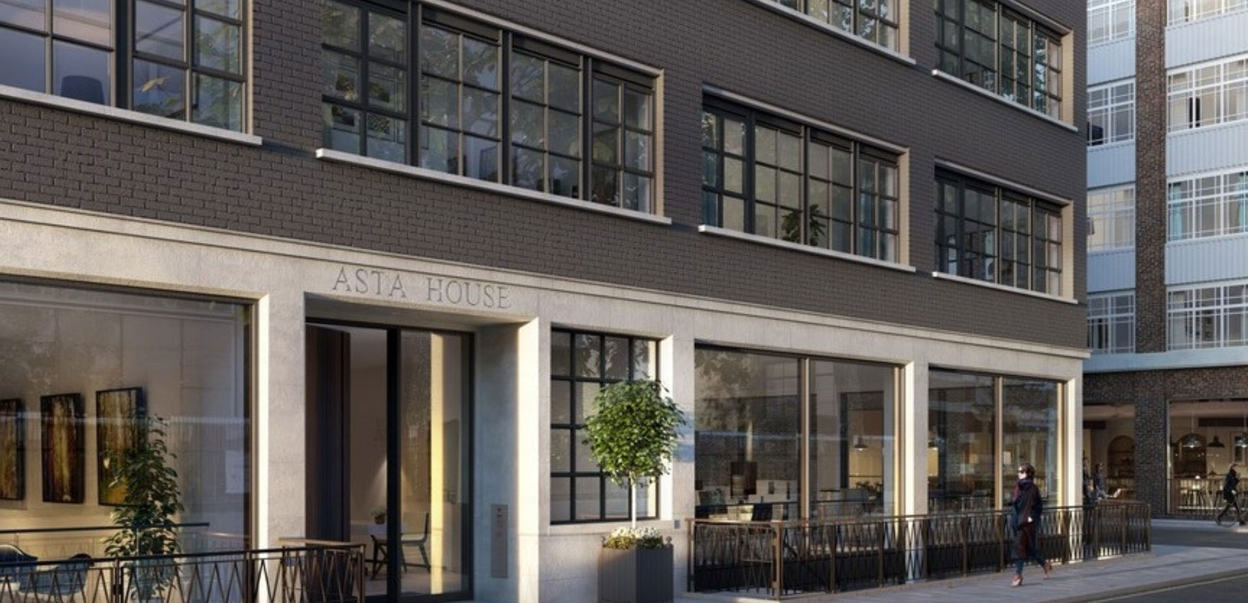
65 Whitfield Street
Project stats
Project Overview
65 Whitfield Street (Asta House) is part of the 80 Charlotte Street development—a new residential-led scheme comprising 20 private apartments, 2 penthouses, and 14 affordable units. Ground and lower ground floors include approximately 11,000 sq ft of Grade A office space.
JP Dunn Construction delivered a complex cut and carve of the existing structure, incorporating significant structural modifications and robust temporary works.
Key Features
The groundworks phase involved strengthening existing foundations, designing and installing a BS8102:2009 category 2 waterproof tanking system, installing new pile caps, below-ground cast iron drainage, and replacing the ground floor slab. Significant temporary works were also required to stabilise the structure during this stage.
The superstructure package included the strengthening of columns, construction of three seven-storey lift shafts, concrete toppings over both precast slabs and metal decking, and extensive associated temporary works.
The project was delivered on time, on budget, and to a high standard of quality. It also achieved outstanding environmental and health & safety performance, despite the logistical challenges posed by its Central London location, constrained storage areas, and overlapping subcontractor works.


