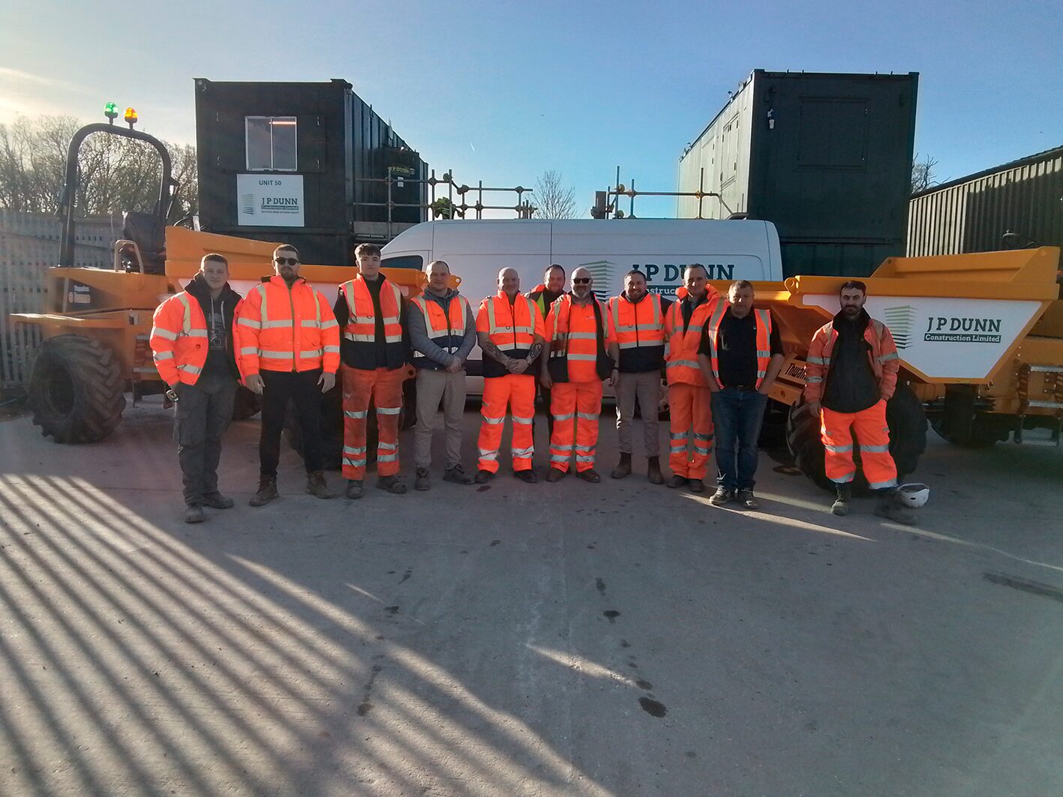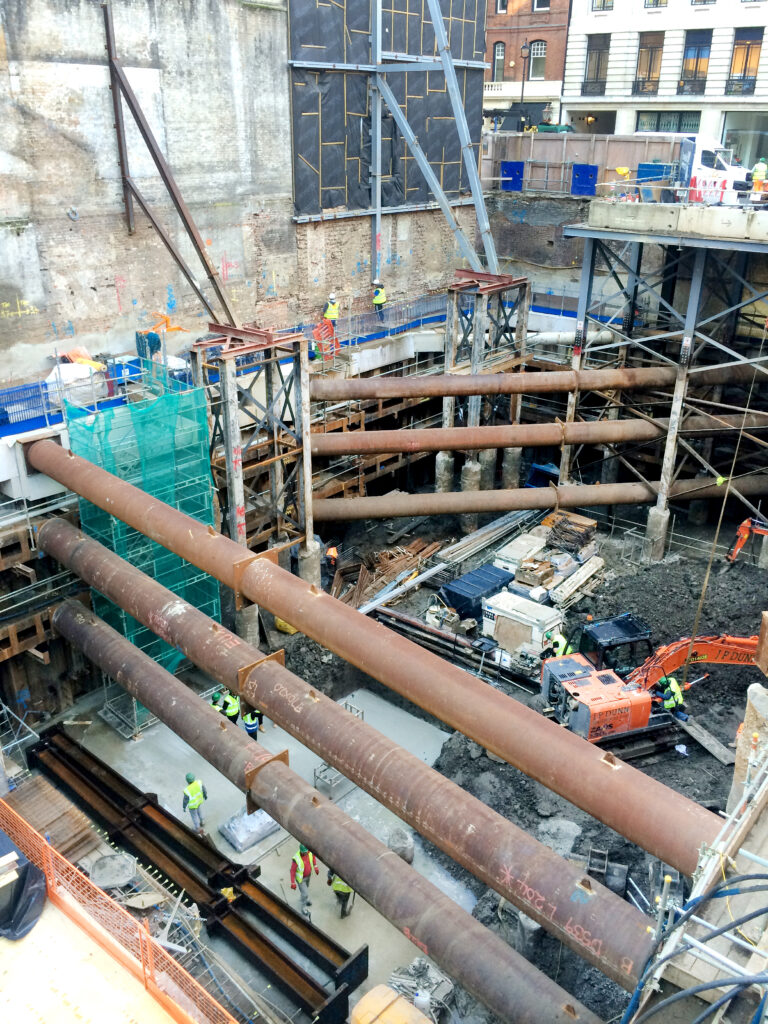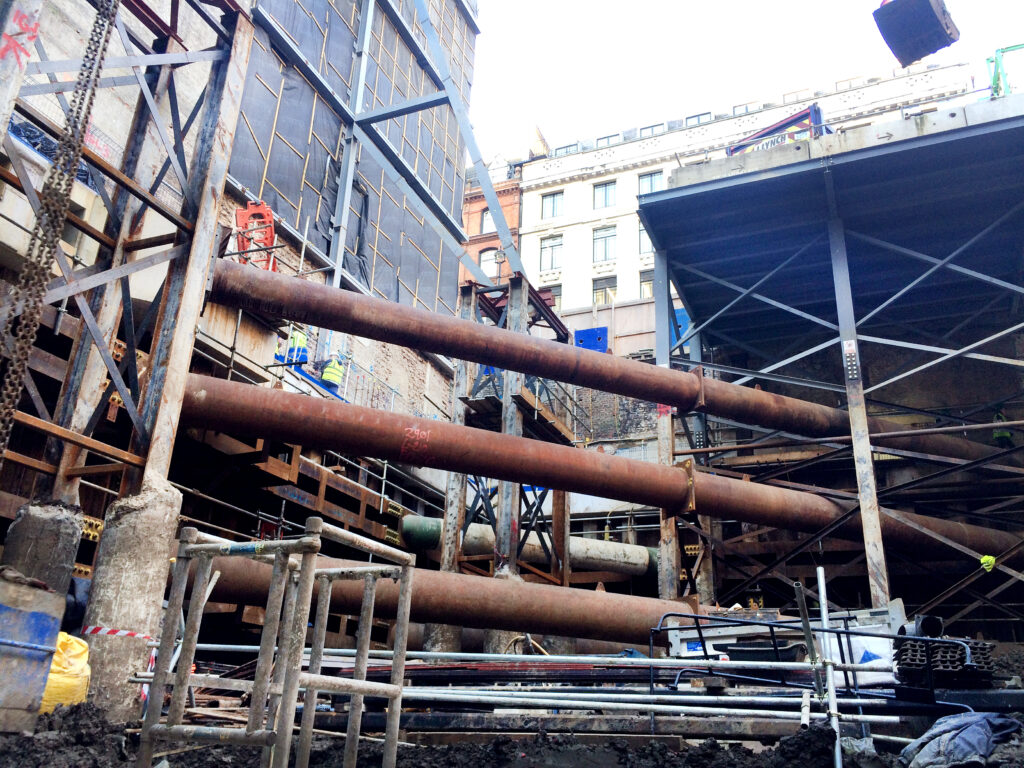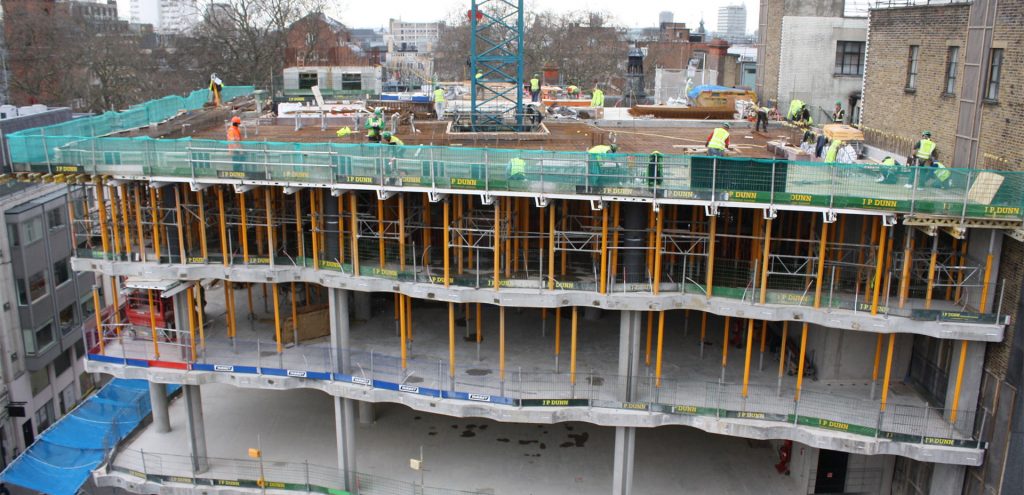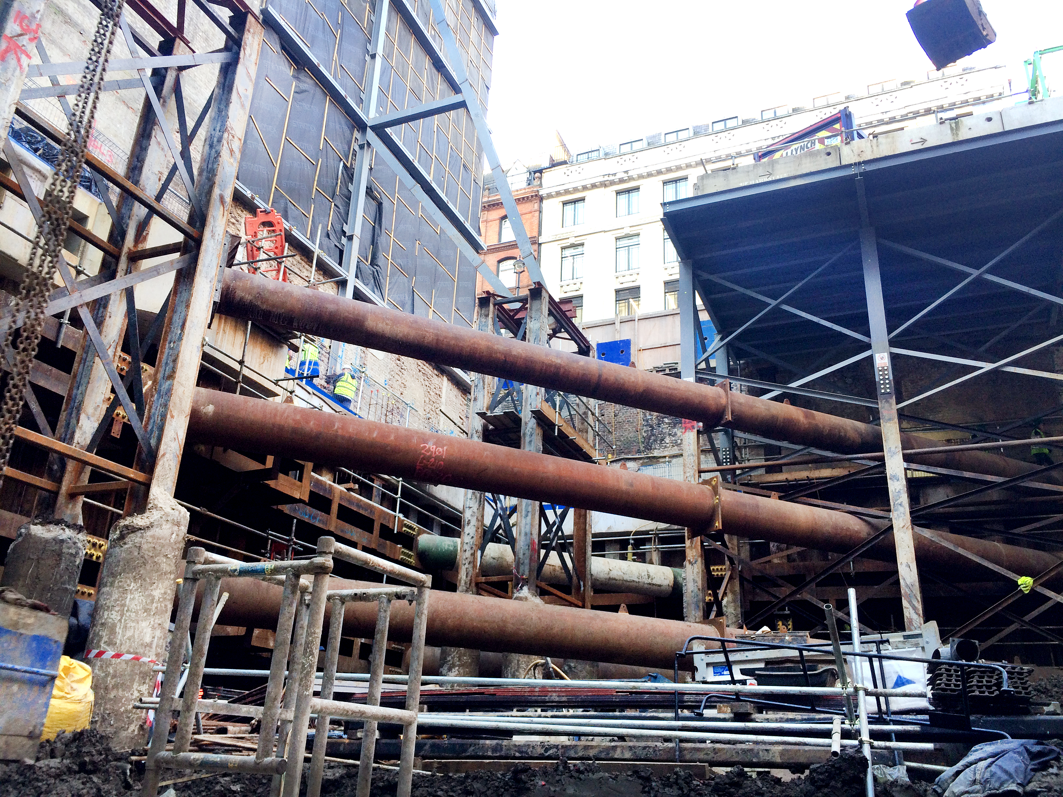
30 Old Burlington Street
Project stats
Project Overview
This redevelopment project transformed the existing 83,000 sq ft building into 42 luxury apartments, complete with ground floor art gallery and restaurant spaces. JP Dunn Construction were appointed by Brookfield Multiplex to deliver a triple-level basement and new seven-storey RC frame above ground.
Situated between Old Burlington Street and Cork Street, the site presented complex logistical challenges in one of central London’s most sensitive locations.
Key Features
JP Dunn designed and installed all temporary works for the project, including:
Full sheet piling and three levels of internal propping
Temporary loading gantry supported on plunge columns for Chameleon excavator access
Adaptations to party wall supports installed by the previous demolition contractor
High-level tower crane base installation, including grillage supports founded on plunge columns
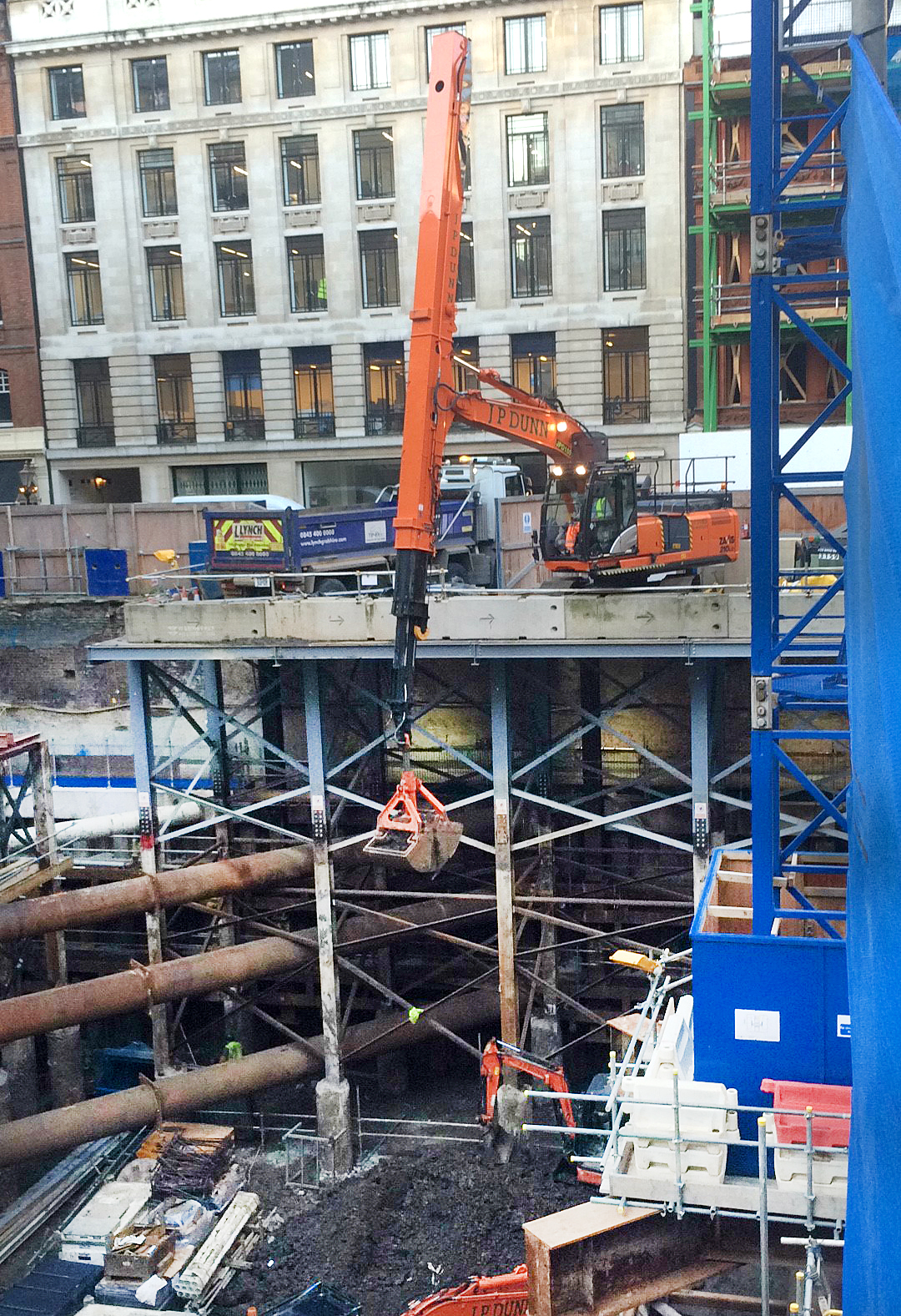
JP Dunn collaborated closely with the project engineer to develop and implement a robust waterproofing strategy, ensuring long-term protection for the triple-level basement and retaining structures.
Several Contractor Design Portions (CDPs) were undertaken based on design intent by the structural engineer. The hybrid frame involved:
Structural steel, precast elements and connection detail design
Reinforcement detailing for the main structure
Architectural finish concrete columns and spandrel beams incorporated into the façade
In-situ concrete cores also delivered to architectural finish standard
